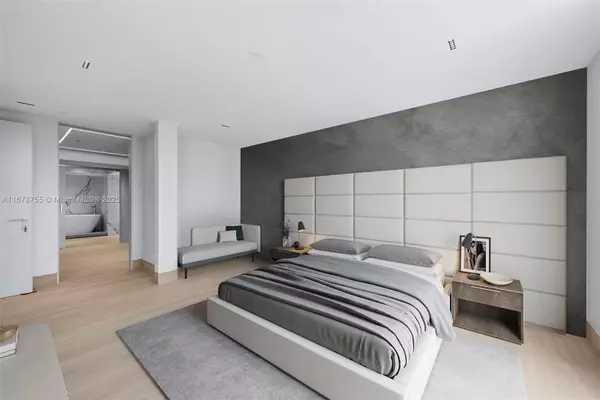3640 Yacht Club Dr #810 Aventura, FL 33180
2 Beds
2 Baths
1,700 SqFt
UPDATED:
01/24/2025 06:53 PM
Key Details
Property Type Condo
Sub Type Condominium
Listing Status Active
Purchase Type For Sale
Square Footage 1,700 sqft
Price per Sqft $505
Subdivision Harborside At The Waterwa
MLS Listing ID A11678755
Style High Rise
Bedrooms 2
Full Baths 2
Construction Status Newly Updated/Renovated
HOA Fees $1,767/mo
HOA Y/N Yes
Year Built 1991
Annual Tax Amount $8,574
Tax Year 2023
Property Sub-Type Condominium
Property Description
Gourmet kitchen outfitted with Veneta Cucine cabinetry, a Miele dishwasher, Dacor Columns refrigerator/freezer, 36" Dacor induction cooktop and a custom Falmec Island hood for added elegance . Walk-in closets & bathrooms equipped with Duravit Sensowash toilets.
Apartment comes with a storage unit and a key with direct access to the beautiful Water Ways Marina.
All assessments paid by the seller and also newly renovated common areas in the building.
Location
State FL
County Miami-dade
Community Harborside At The Waterwa
Area 12
Direction GPS
Interior
Interior Features Bidet, Bedroom on Main Level, Convertible Bedroom, Closet Cabinetry, Dual Sinks, First Floor Entry, Kitchen Island, Custom Mirrors, Separate Shower, Walk-In Closet(s), Bay Window, Elevator
Heating Electric
Cooling Central Air
Flooring Tile
Appliance Dryer, Dishwasher, Electric Water Heater, Disposal, Microwave, Refrigerator, Water Purifier, Washer
Exterior
Exterior Feature Balcony, Barbecue, Courtyard, Patio, Tennis Court(s)
Parking Features Attached
Garage Spaces 2.0
Pool Association, Heated
Amenities Available Bike Storage, Business Center, Clubhouse, Fitness Center, Barbecue, Picnic Area, Playground, Pool, Storage, Tennis Court(s), Elevator(s)
Waterfront Description Bayfront,No Fixed Bridges
View Y/N Yes
View Bay, Pool, Tennis Court
Porch Balcony, Open, Patio
Garage Yes
Private Pool Yes
Building
Building Description Block, Exterior Lighting
Architectural Style High Rise
Structure Type Block
Construction Status Newly Updated/Renovated
Others
Pets Allowed No Pet Restrictions, Yes
HOA Fee Include Amenities,Common Areas,Electricity,Maintenance Grounds,Maintenance Structure,Parking,Pool(s)
Senior Community No
Tax ID 28-12-35-060-1700
Security Features Closed Circuit Camera(s),Complex Fenced,Door Man,Fire Alarm,Secured Garage/Parking,Intercom,Lobby Secured,Security Guard,Smoke Detector(s)
Acceptable Financing Cash, Conventional
Listing Terms Cash, Conventional
Pets Allowed No Pet Restrictions, Yes
Virtual Tour https://www.propertypanorama.com/instaview/mia/A11678755





