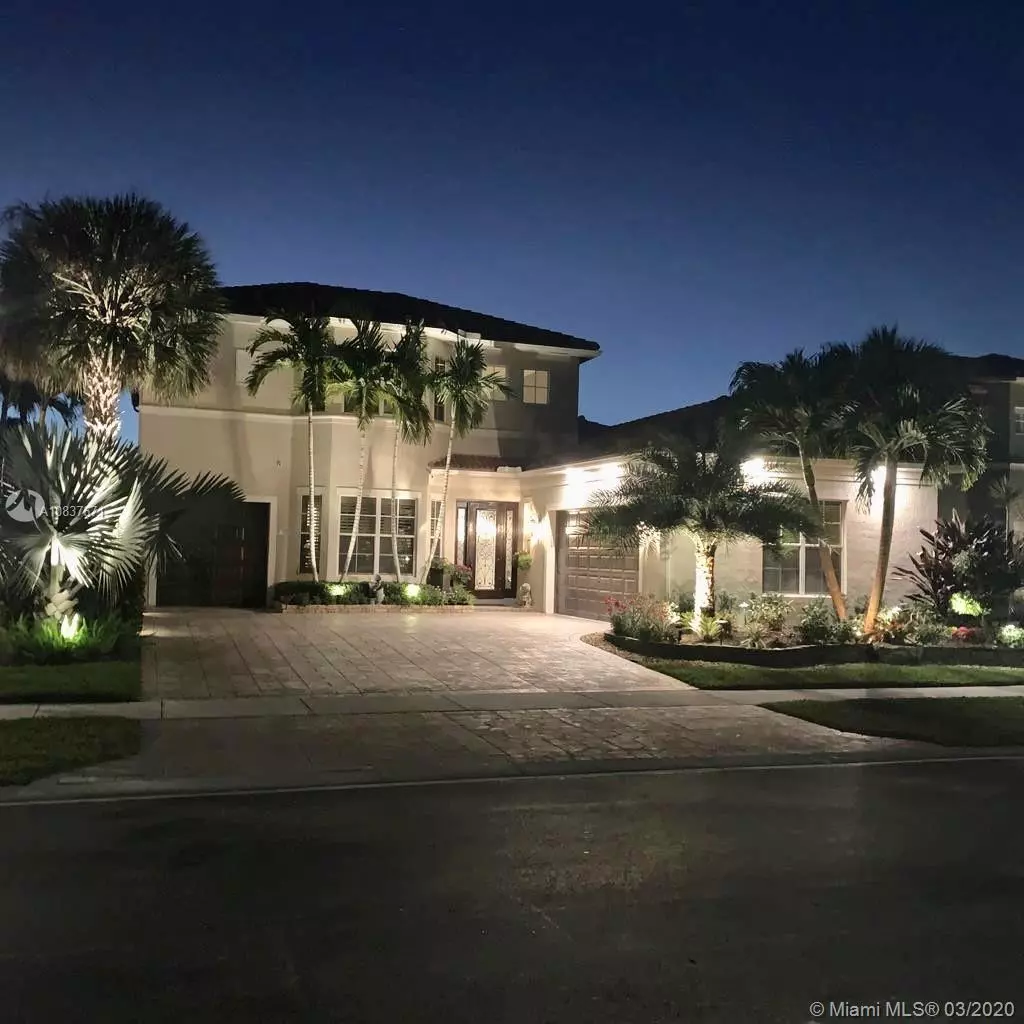$517,000
$510,000
1.4%For more information regarding the value of a property, please contact us for a free consultation.
1227 Creekside Dr Wellington, FL 33414
5 Beds
4 Baths
3,216 SqFt
Key Details
Sold Price $517,000
Property Type Single Family Home
Sub Type Single Family Residence
Listing Status Sold
Purchase Type For Sale
Square Footage 3,216 sqft
Price per Sqft $160
Subdivision Black Diamond Ph 1
MLS Listing ID A10837671
Sold Date 05/13/20
Style Two Story
Bedrooms 5
Full Baths 3
Half Baths 1
Construction Status New Construction
HOA Fees $298/mo
HOA Y/N Yes
Year Built 2005
Annual Tax Amount $4,771
Tax Year 2019
Contingent Pending Inspections
Lot Size 9,138 Sqft
Property Description
Stunning 5 bedroom, pool home in the prestigious Black Diamond community. Welcome to this newly renovated home, that boasts a dramatic spiral staircase that ascends to the 25 foot ceilings and cathedral windows. Brand new open kitchen with granite countertops, new wood grain tile floors, new stainless. Huge master bed on main with custom walk in closet. 4 Bed upstairs. Upgraded bathrooms. Custom brick wall in living room. Gorgeous oasis in the backyard feat. new landscaping, cabana, and travertine pavers. Beautiful landscaping in front yard giving this house massive curb appeal. Low HOA. Priced to sell.
Location
State FL
County Palm Beach County
Community Black Diamond Ph 1
Area 5220
Direction Take US 441 North and make a left at Old Hammock Way. (between forest Hill and Southern Blvd). or Take US 441 South and make a right on Old Hammock way. Enter through visitor lane of guard gate and Creekside drive will be the first street on the right.
Interior
Interior Features Built-in Features, Breakfast Area, Closet Cabinetry, Dining Area, Separate/Formal Dining Room, French Door(s)/Atrium Door(s), High Ceilings, Kitchen/Dining Combo, Main Level Master, Pantry, Sitting Area in Master, Bar, Walk-In Closet(s)
Heating Central
Cooling Central Air, Ceiling Fan(s)
Flooring Carpet, Ceramic Tile
Furnishings Unfurnished
Window Features Blinds,Plantation Shutters
Appliance Dryer, Dishwasher, Disposal, Gas Range, Microwave, Refrigerator, Washer
Exterior
Exterior Feature Barbecue, Fence, Lighting, Patio, Storm/Security Shutters
Garage Attached
Garage Spaces 3.0
Pool Automatic Chlorination, Concrete, Other, Pool, Community
Community Features Clubhouse, Fitness, Gated, Home Owners Association, Maintained Community, Property Manager On-Site, Pool, Tennis Court(s)
Utilities Available Cable Available
View Y/N Yes
View Lake
Roof Type Spanish Tile
Porch Patio
Garage Yes
Building
Lot Description Sprinklers Automatic, < 1/4 Acre
Faces East
Story 2
Sewer Public Sewer
Water Public
Architectural Style Two Story
Level or Stories Two
Structure Type Block
Construction Status New Construction
Others
Pets Allowed Conditional, Yes
HOA Fee Include Common Areas,Cable TV,Maintenance Grounds,Maintenance Structure,Recreation Facilities,Security
Senior Community No
Tax ID 73414401020010020
Security Features Gated Community
Acceptable Financing Cash, Conventional
Listing Terms Cash, Conventional
Financing Conventional
Pets Description Conditional, Yes
Read Less
Want to know what your home might be worth? Contact us for a FREE valuation!

Our team is ready to help you sell your home for the highest possible price ASAP
Bought with Mears Realty Group, LLC






