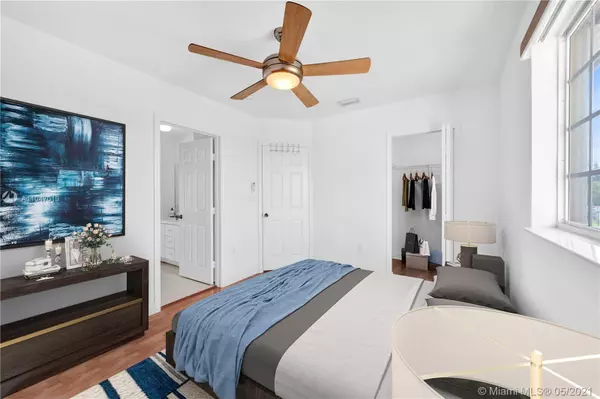$260,000
$255,000
2.0%For more information regarding the value of a property, please contact us for a free consultation.
9385 NW 114th Ln Hialeah Gardens, FL 33018
2 Beds
2 Baths
994 SqFt
Key Details
Sold Price $260,000
Property Type Townhouse
Sub Type Townhouse
Listing Status Sold
Purchase Type For Sale
Square Footage 994 sqft
Price per Sqft $261
Subdivision Ethereal Gardens-1
MLS Listing ID A11047019
Sold Date 07/08/21
Style Cluster Home,Spanish/Mediterranean
Bedrooms 2
Full Baths 1
Half Baths 1
Construction Status Unknown
HOA Fees $119/mo
HOA Y/N Yes
Year Built 2003
Annual Tax Amount $717
Tax Year 2020
Contingent 3rd Party Approval
Property Description
Welcome to this townhome within the highly desirable Hialeah Gardens. Easy access to all main highways, shopping, and schools. The beautifully maintained Ethereal Gardens with low HOA covers all outside elements including roof and exterior. Amazing living area with open counter kitchen that opens up to a private back patio.
Location
State FL
County Miami-dade County
Community Ethereal Gardens-1
Area 20
Direction GPS
Interior
Interior Features Entrance Foyer, Family/Dining Room, First Floor Entry, Upper Level Master
Heating Central
Cooling Central Air, Ceiling Fan(s)
Flooring Tile, Vinyl
Equipment Satellite Dish
Appliance Dryer, Dishwasher, Electric Range, Refrigerator
Exterior
Exterior Feature Fence, Patio, Storm/Security Shutters
Amenities Available Other
View Other
Porch Patio
Garage No
Building
Architectural Style Cluster Home, Spanish/Mediterranean
Structure Type Block
Construction Status Unknown
Others
Pets Allowed Dogs OK, Yes
HOA Fee Include Common Areas,Insurance,Maintenance Structure,Reserve Fund,Trash
Senior Community No
Tax ID 27-20-33-054-0200
Acceptable Financing Cash, Conventional
Listing Terms Cash, Conventional
Financing Conventional
Pets Allowed Dogs OK, Yes
Read Less
Want to know what your home might be worth? Contact us for a FREE valuation!

Our team is ready to help you sell your home for the highest possible price ASAP
Bought with Main Street Realty & Associates






