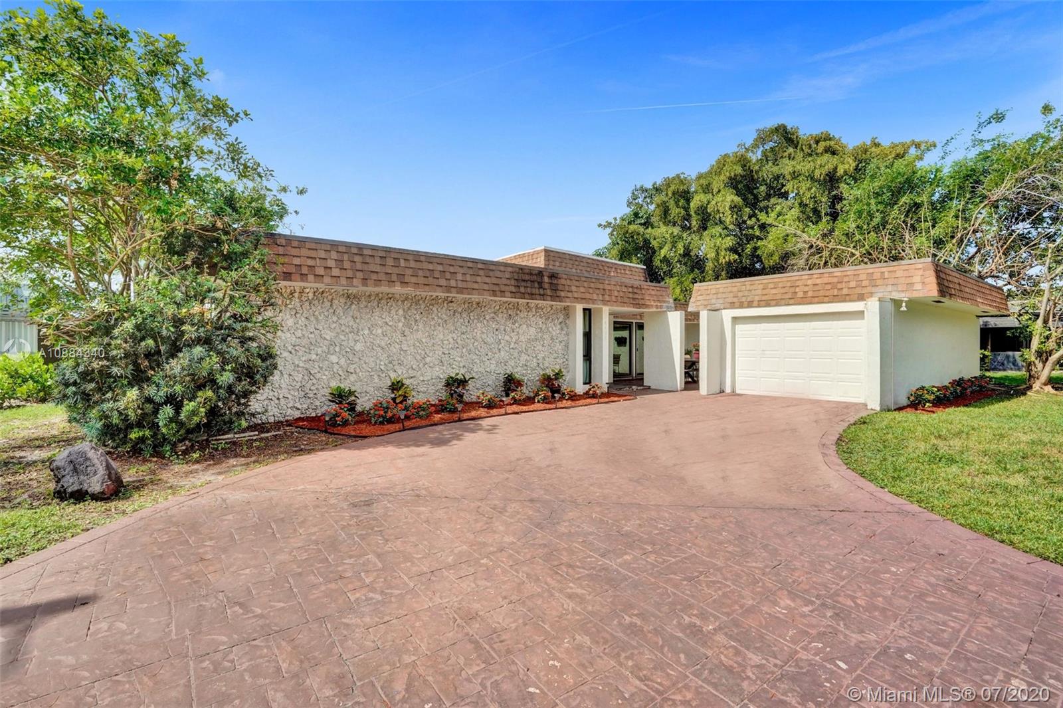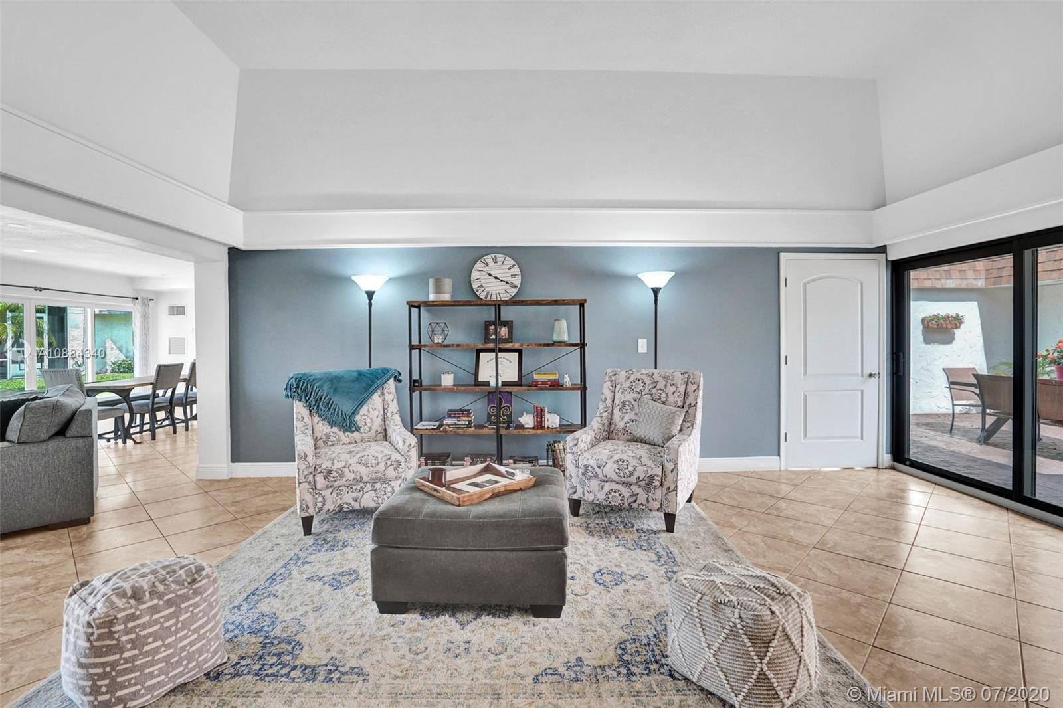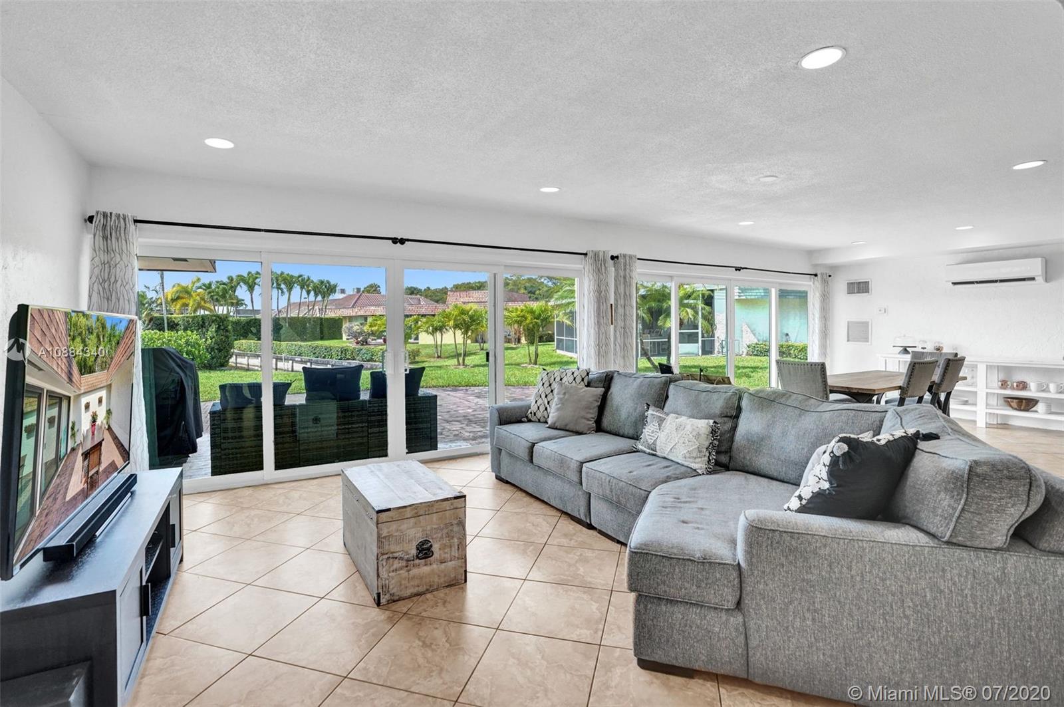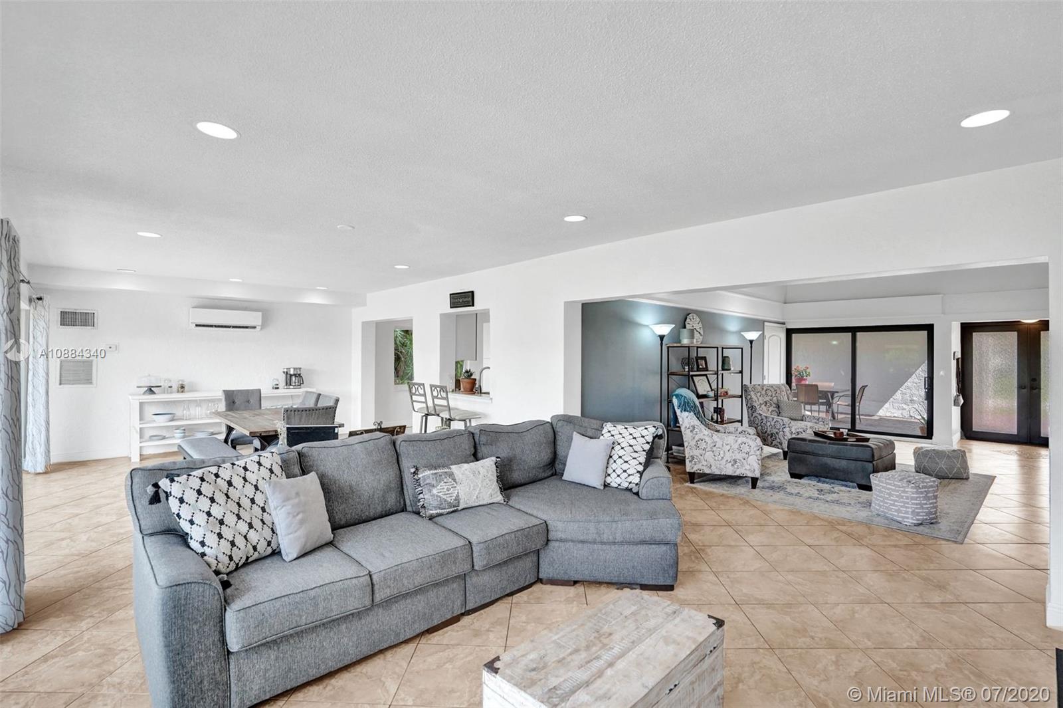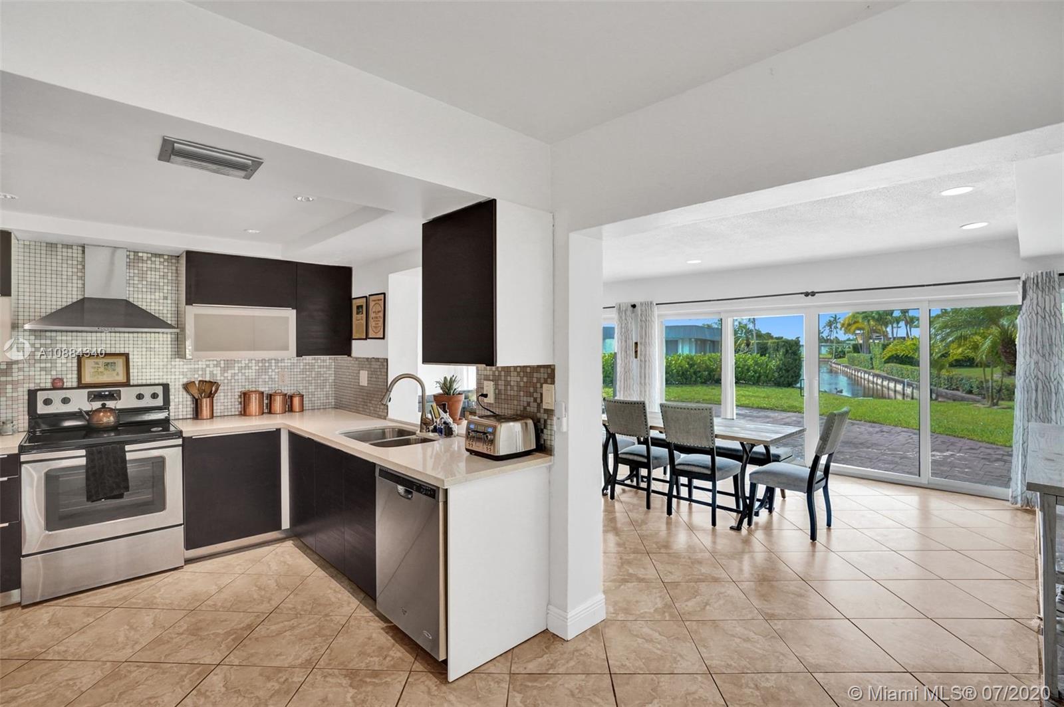$380,000
$369,900
2.7%For more information regarding the value of a property, please contact us for a free consultation.
4405 King Palm Dr Tamarac, FL 33319
3 Beds
2 Baths
2,119 SqFt
Key Details
Sold Price $380,000
Property Type Single Family Home
Sub Type Single Family Residence
Listing Status Sold
Purchase Type For Sale
Square Footage 2,119 sqft
Price per Sqft $179
Subdivision Woodlands Sec Seven
MLS Listing ID A10884340
Sold Date 10/01/20
Style One Story
Bedrooms 3
Full Baths 2
Construction Status New Construction
HOA Fees $91/mo
HOA Y/N Yes
Year Built 1973
Annual Tax Amount $5,417
Tax Year 2019
Contingent Close of Other Property
Lot Size 10,464 Sqft
Property Description
Wow! Completely renovated 3-bedroom, 2-bath Contemporary home nestled on a quiet, dead-end street in The Woodlands. Open concept with Triple split floor plan and Vaulted ceilings. Expansive living room with floor to ceiling windows makes this home light & bright! Modern kitchen features quartz counters, rich cabinetry, and stainless-steel appliances including a range hood.Custom bathrooms have floating vanities, frame-less shower doors, & new tile . Huge master suite with alcove and large his & hers walk in closets. 2nd BR is enormous- may be able to divide. Separate laundry room with sink. Brand new A/C. Brand new hurricane impact windows and doors. New roof. Big outdoor patio overlooking water. Low HOA. Centrally located near highways, shops, and restaurants. A great family home!
Location
State FL
County Broward County
Community Woodlands Sec Seven
Area 3740
Direction From Woodlands blvd, turn left on Mulberry DR. Right on White Cedar Lane. Right on Kings Palm Dr. 4405 is at the end of the street on the right side of road.
Interior
Interior Features Bedroom on Main Level, First Floor Entry, Living/Dining Room, Pantry, Split Bedrooms, Vaulted Ceiling(s), Walk-In Closet(s)
Heating Central
Cooling Central Air, Ceiling Fan(s), Wall/Window Unit(s)
Flooring Tile
Furnishings Unfurnished
Window Features Blinds,Drapes
Appliance Dryer, Dishwasher, Electric Range, Disposal, Ice Maker, Microwave, Refrigerator, Washer
Laundry Laundry Tub
Exterior
Exterior Feature Security/High Impact Doors, Patio, Room For Pool
Garage Attached
Garage Spaces 1.0
Pool None, Community
Community Features Clubhouse, Golf, Golf Course Community, Pool
Utilities Available Cable Available
Waterfront Description Canal Front
View Y/N Yes
View Canal
Roof Type Flat,Shingle
Porch Patio
Garage Yes
Building
Lot Description 1/4 to 1/2 Acre Lot
Faces South
Story 1
Sewer Public Sewer
Water Public
Architectural Style One Story
Structure Type Block
Construction Status New Construction
Schools
Elementary Schools Pinewood
Middle Schools Silver Lks Middle
High Schools Boyd H Anderson
Others
Pets Allowed No Pet Restrictions, Yes
HOA Fee Include Maintenance Grounds
Senior Community No
Tax ID 494114090740
Acceptable Financing Cash, Conventional, FHA, VA Loan
Listing Terms Cash, Conventional, FHA, VA Loan
Financing Cash
Pets Description No Pet Restrictions, Yes
Read Less
Want to know what your home might be worth? Contact us for a FREE valuation!

Our team is ready to help you sell your home for the highest possible price ASAP
Bought with Century 21 King Realty


