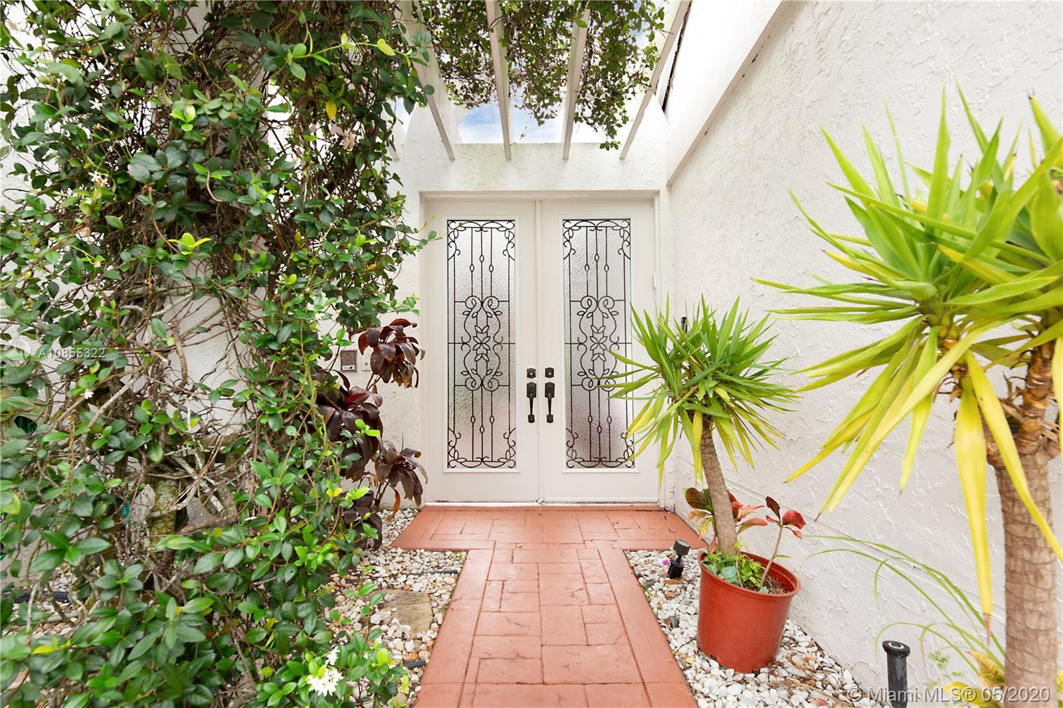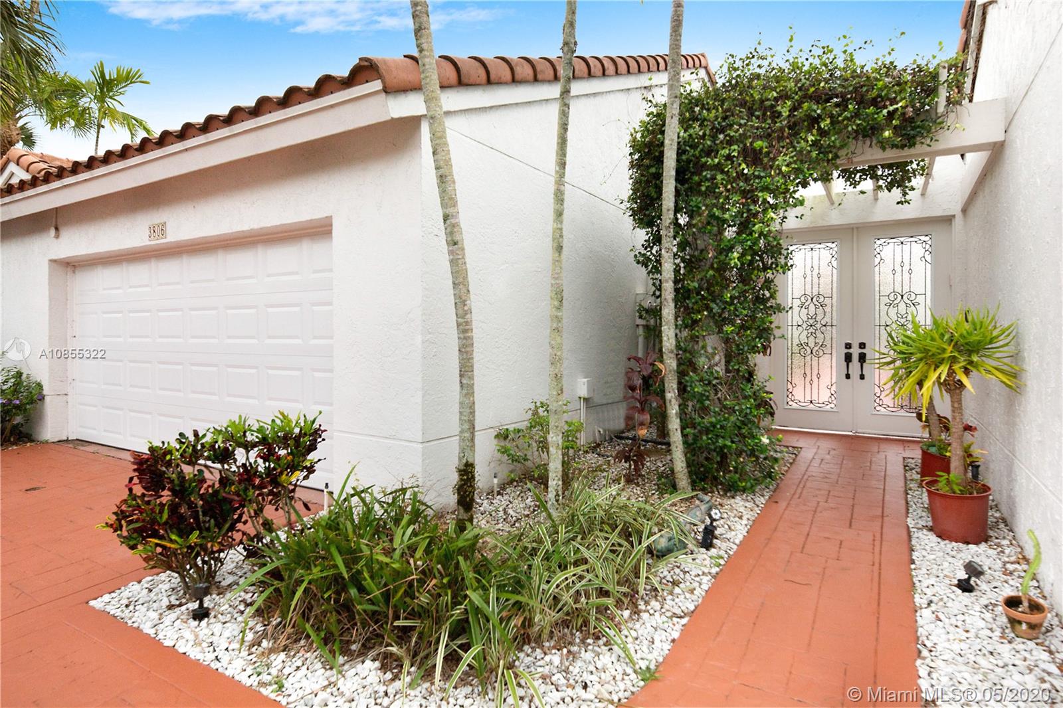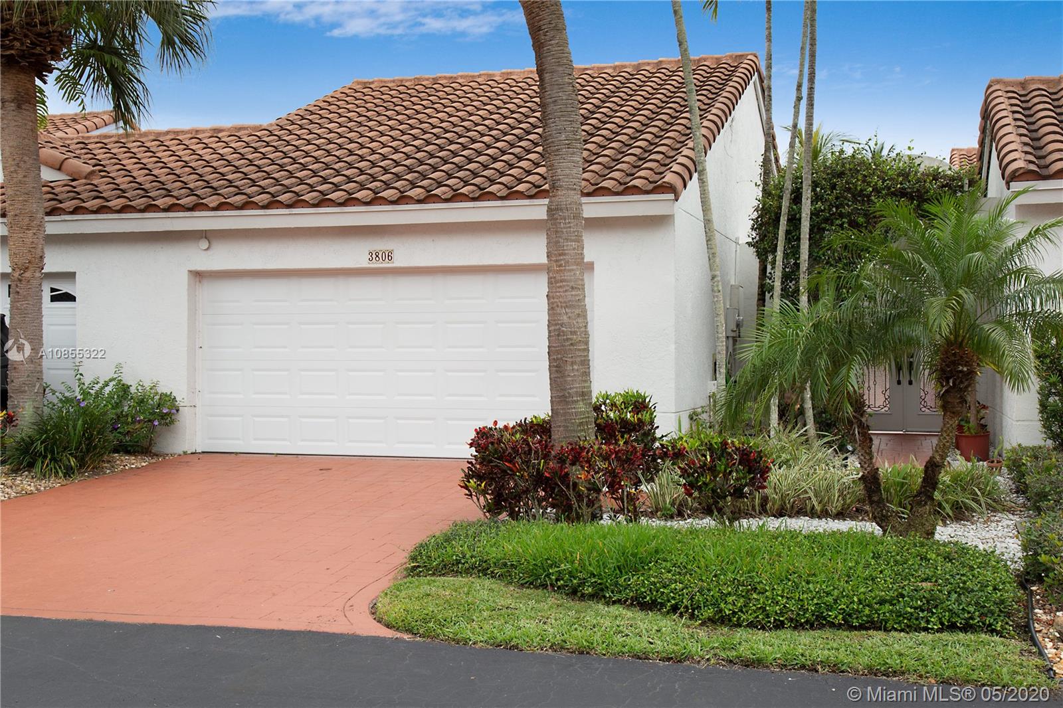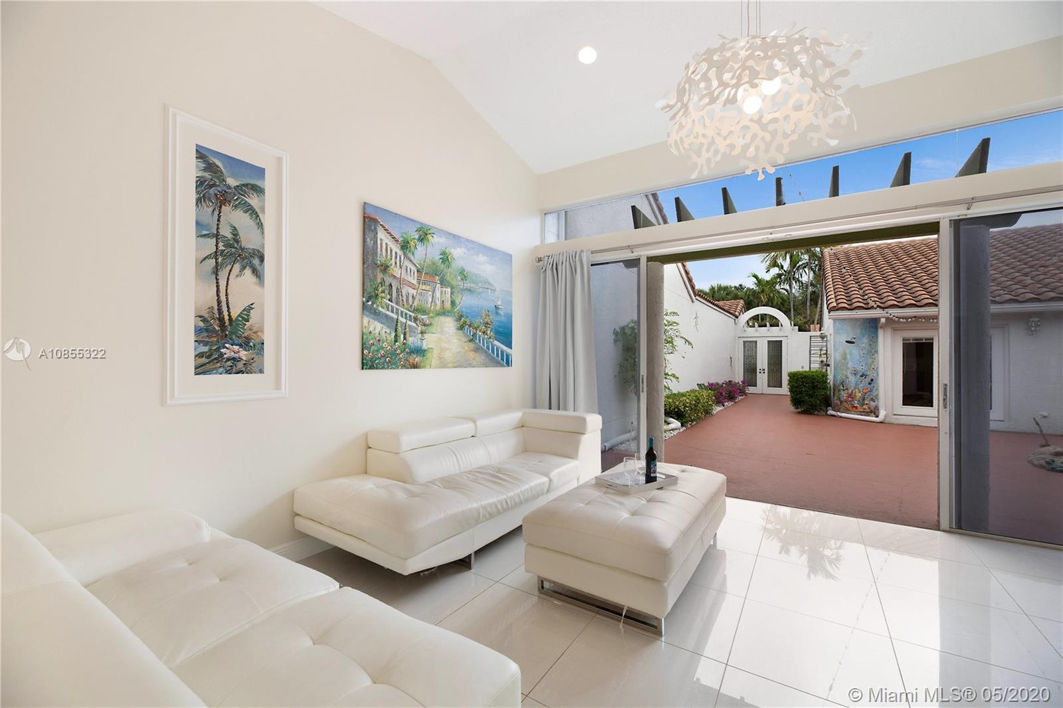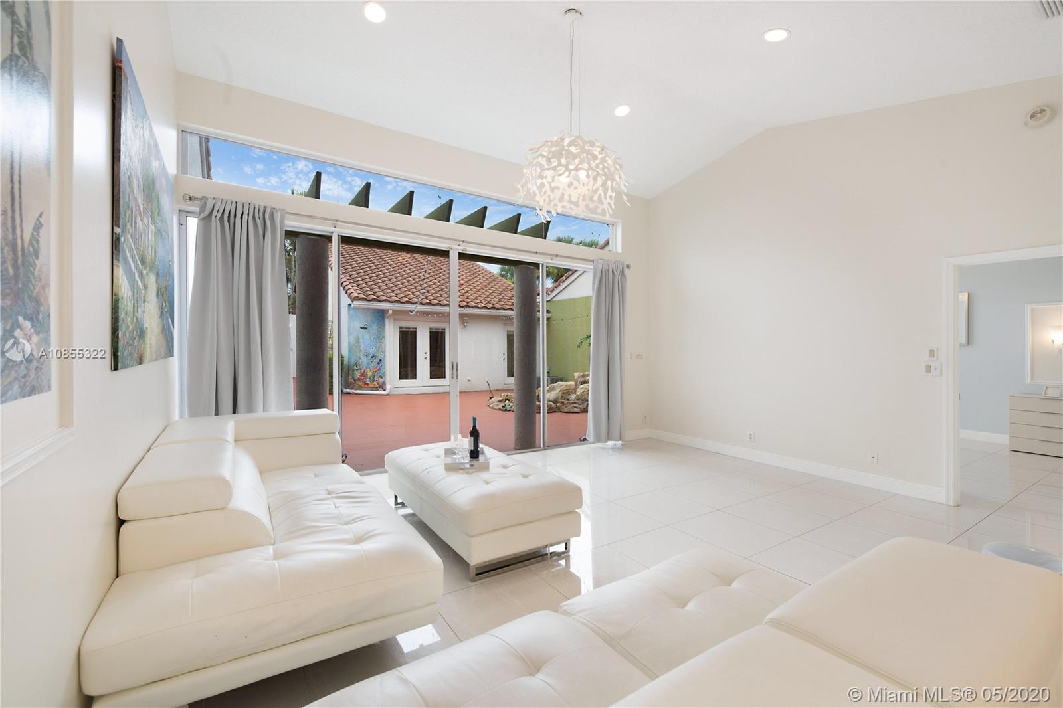$345,000
$355,000
2.8%For more information regarding the value of a property, please contact us for a free consultation.
3806 Candlewood Ct Boca Raton, FL 33487
3 Beds
3 Baths
1,470 SqFt
Key Details
Sold Price $345,000
Property Type Single Family Home
Sub Type Villa
Listing Status Sold
Purchase Type For Sale
Square Footage 1,470 sqft
Price per Sqft $234
Subdivision Candlewood
MLS Listing ID A10855322
Sold Date 06/12/20
Style Cluster Home
Bedrooms 3
Full Baths 2
Half Baths 1
Construction Status Resale
HOA Fees $484/mo
HOA Y/N Yes
Year Built 1989
Annual Tax Amount $5,706
Tax Year 2019
Contingent 3rd Party Approval
Property Description
Once you walk through the double door entry of this incredible 3/2.5 villa your transformed to a tranquil oasis that excudes courtyard living. NO mandatory membership req'd in the exclusive community of Boca Country Club. The main house features an expansive master suite w/ upgraded en-suite, dual sinks, onyx countertops, soaking tub & glass shower. This flowing floor plan has large format porcelain tile. Quality wood kitchen cabinets, quartz counters & designer backsplash & breakfast nook. The main home also features a tastefully upgraded 1/2 bath & dining area open to the large family room w/ vaulted ceiling overlooking the expansive courtyard. The guest house features 2 bedrooms & 1 bathroom. New tankless hotwater heater. 7 yr old roof. Great schools. All ages. Video tour available
Location
State FL
County Palm Beach County
Community Candlewood
Area 4380
Direction CONGRESS NORTH OF CLINT MOORE ROAD TO 1ST LIGHT, ACROSS FROM COSTCO, HEAD WEST, SHOW GAURD ID, YOU WILL NEED TO BE CALLED INTO THE GATE. MAKE YOUR FIRST RIGHT AFTER GATE INTO CANDLEWOOD. LEFT ON CANDLEWOOD TERR, LEFT ON CANDLEWOOD CT AND HOME IS ON LEFT.
Interior
Interior Features Bedroom on Main Level, Breakfast Area, Closet Cabinetry, Family/Dining Room, French Door(s)/Atrium Door(s), First Floor Entry, Main Living Area Entry Level, Pantry, Pull Down Attic Stairs, Split Bedrooms, Vaulted Ceiling(s), Walk-In Closet(s), Attic
Heating Central, Electric
Cooling Central Air, Electric
Flooring Clay, Tile
Furnishings Unfurnished
Window Features Drapes
Appliance Dryer, Dishwasher, Electric Range, Electric Water Heater, Disposal, Microwave, Refrigerator, Washer
Laundry In Garage
Exterior
Exterior Feature Courtyard, Patio
Garage Detached
Garage Spaces 2.0
Utilities Available Cable Available
Amenities Available Trail(s)
View Garden
Porch Patio
Garage Yes
Building
Faces Northeast
Architectural Style Cluster Home
Structure Type Block
Construction Status Resale
Schools
Elementary Schools Calusa
Middle Schools Omni
High Schools Spanish River Community
Others
Pets Allowed Conditional, Yes
HOA Fee Include Common Areas,Cable TV,Maintenance Grounds,Maintenance Structure,Pest Control,Reserve Fund,Roof,Security
Senior Community No
Tax ID 00434631040000570
Security Features Smoke Detector(s)
Acceptable Financing Cash, Conventional, FHA, VA Loan
Listing Terms Cash, Conventional, FHA, VA Loan
Financing Conventional
Pets Description Conditional, Yes
Read Less
Want to know what your home might be worth? Contact us for a FREE valuation!

Our team is ready to help you sell your home for the highest possible price ASAP
Bought with RE/MAX Services


