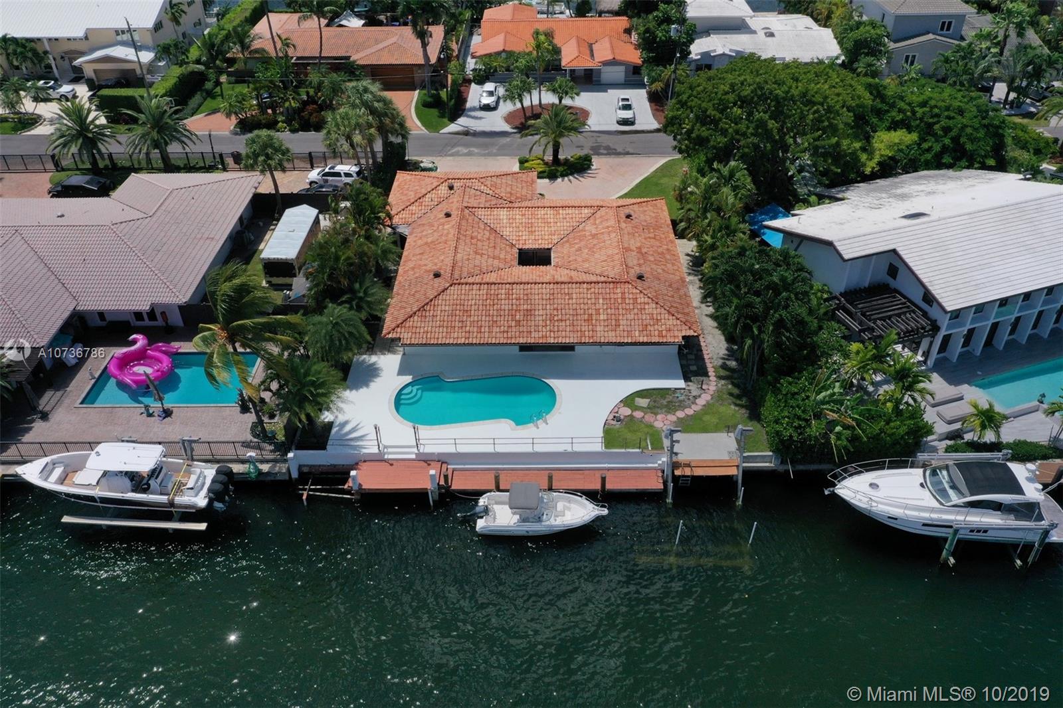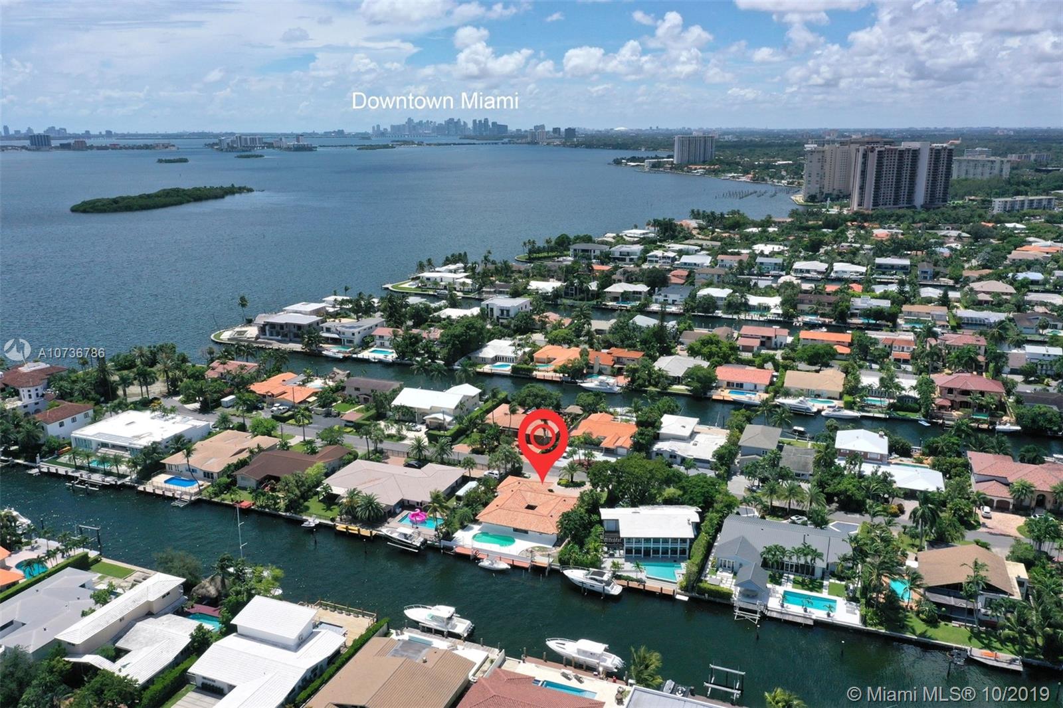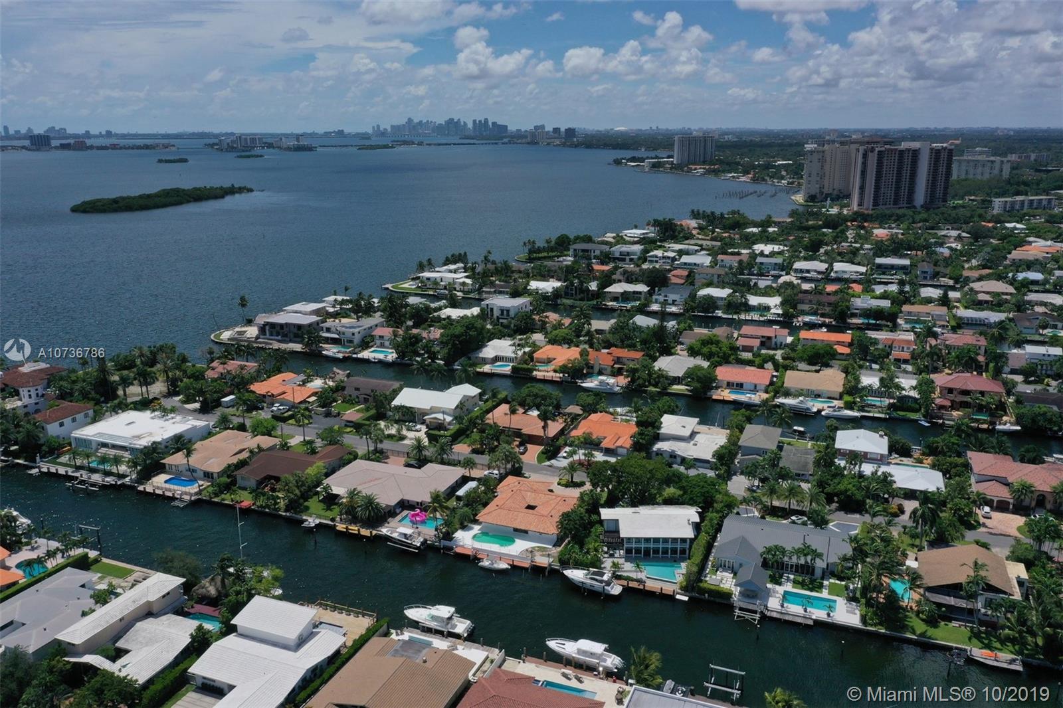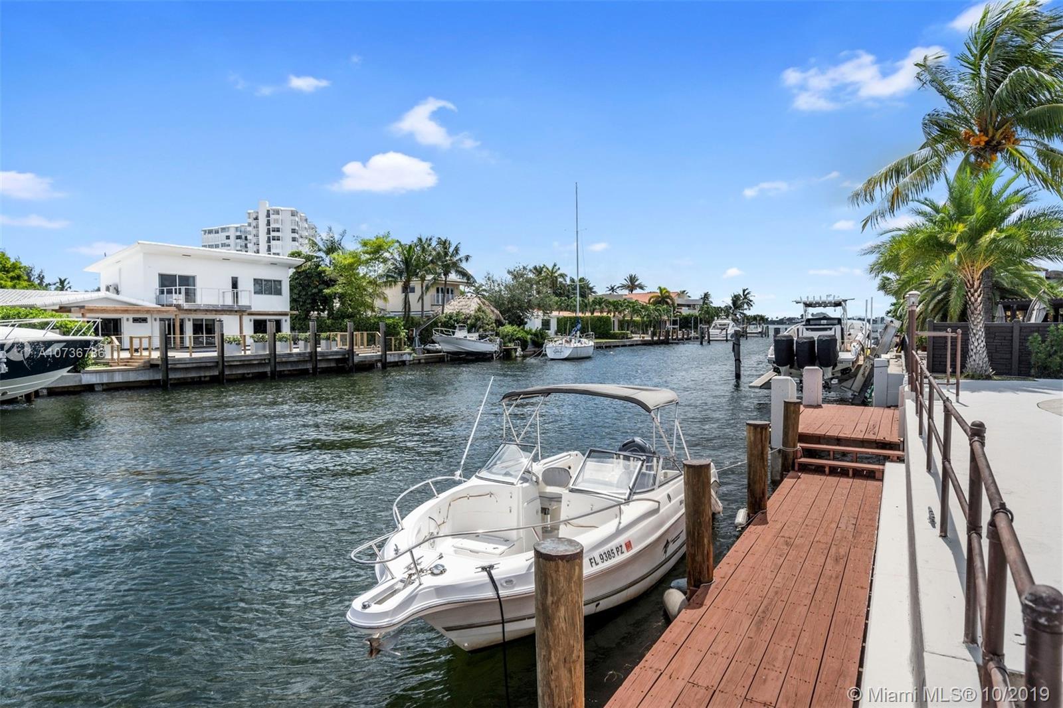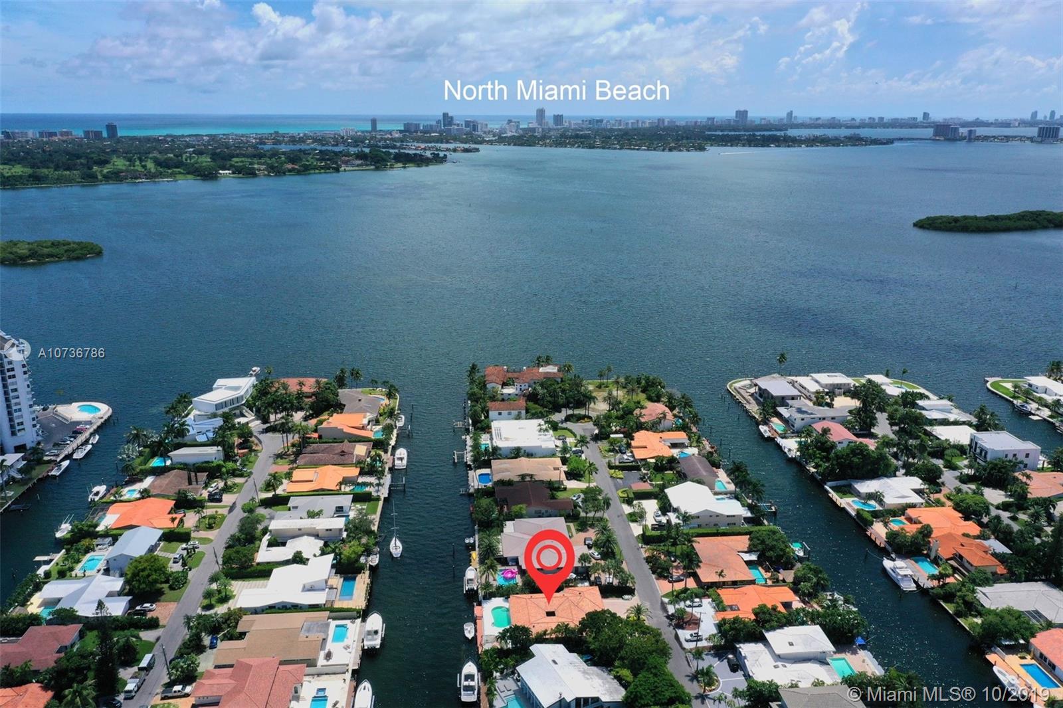$1,250,000
$1,411,411
11.4%For more information regarding the value of a property, please contact us for a free consultation.
2057 NE 120th Rd North Miami, FL 33181
4 Beds
3 Baths
2,507 SqFt
Key Details
Sold Price $1,250,000
Property Type Single Family Home
Sub Type Single Family Residence
Listing Status Sold
Purchase Type For Sale
Square Footage 2,507 sqft
Price per Sqft $498
Subdivision San Souci Estates
MLS Listing ID A10736786
Sold Date 01/06/20
Style One Story
Bedrooms 4
Full Baths 3
Construction Status New Construction
HOA Y/N No
Year Built 1967
Annual Tax Amount $20,587
Tax Year 2019
Contingent Pending Inspections
Lot Size 0.258 Acres
Property Description
Great Opportunity to live on the guard-gated island of the Sans Souci Estate. A beautiful waterfront home remodeled in 2014 is a boater’s dream with 90 feet in the water and no fixed bridges to the ocean. Direct bay views and 16k lbs. boat lift. This unique home has an 18 x 18 ft. atrium in the center of the home surrounded by the living room and family room. Remodeled floors, bathrooms, and kitchen. The kitchen overlooks the pool with quartz and stainless steel appliances. This cozy stunning home offers you formal foyers with water and pool views. The property has 4 bedrooms and 2 full baths inside with a cabana bathroom on the garage. The stunning property has something for everyone. Sold as-is, showing assist for showings.
Location
State FL
County Miami-dade County
Community San Souci Estates
Area 22
Interior
Interior Features Breakfast Bar, Bedroom on Main Level, Dining Area, Separate/Formal Dining Room, Eat-in Kitchen, First Floor Entry, Living/Dining Room
Heating Electric
Cooling Central Air
Flooring Ceramic Tile
Furnishings Unfurnished
Window Features Blinds
Appliance Dishwasher, Electric Range, Electric Water Heater, Disposal, Refrigerator, Self Cleaning Oven
Laundry Washer Hookup, Dryer Hookup, In Garage
Exterior
Exterior Feature Deck
Garage Attached
Garage Spaces 2.0
Pool Concrete, Heated, In Ground, Pool
Community Features Gated, Tennis Court(s)
Waterfront Description Canal Access,Canal Front,Ocean Access,Seawall
View Y/N Yes
View Bay, Canal, Pool
Roof Type Barrel
Porch Deck
Garage Yes
Building
Lot Description 1/4 to 1/2 Acre Lot
Faces Northeast
Story 1
Sewer Public Sewer
Water Other
Architectural Style One Story
Structure Type Block
Construction Status New Construction
Schools
Elementary Schools David Lawrence Jr K-8
High Schools Alonzo And Tracy Mourning Sr. High
Others
Pets Allowed No Pet Restrictions, Yes
Senior Community No
Tax ID 06-22-28-011-3810
Security Features Gated Community,Smoke Detector(s),Security Guard
Acceptable Financing Cash, Conventional
Listing Terms Cash, Conventional
Financing Cash
Special Listing Condition Listed As-Is
Pets Description No Pet Restrictions, Yes
Read Less
Want to know what your home might be worth? Contact us for a FREE valuation!

Our team is ready to help you sell your home for the highest possible price ASAP
Bought with Douglas Elliman


