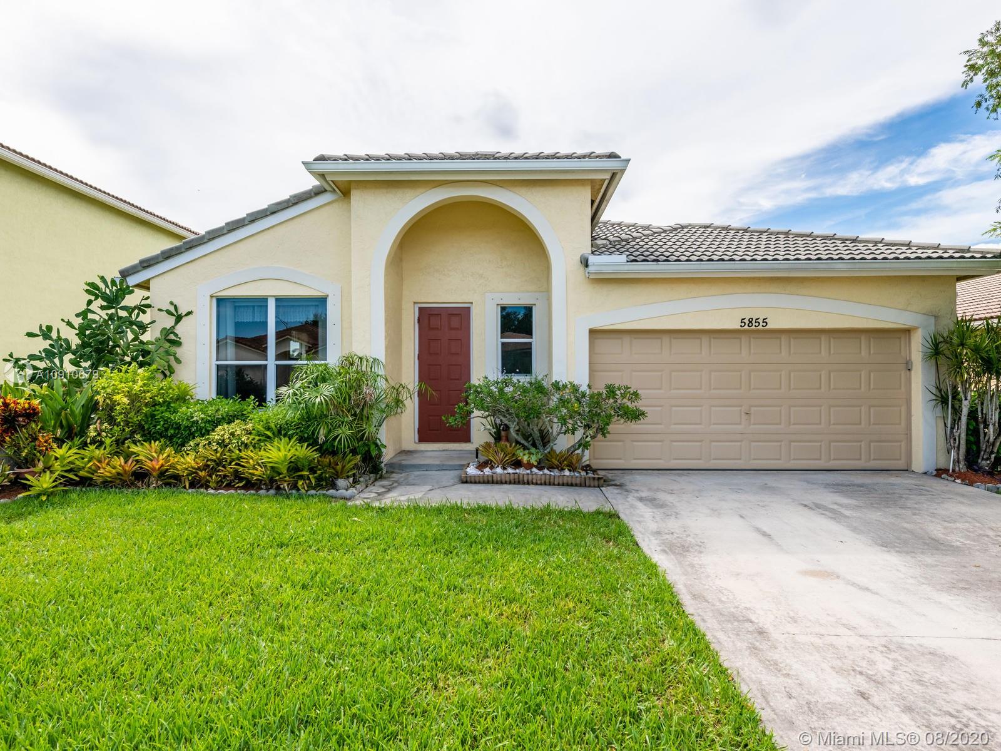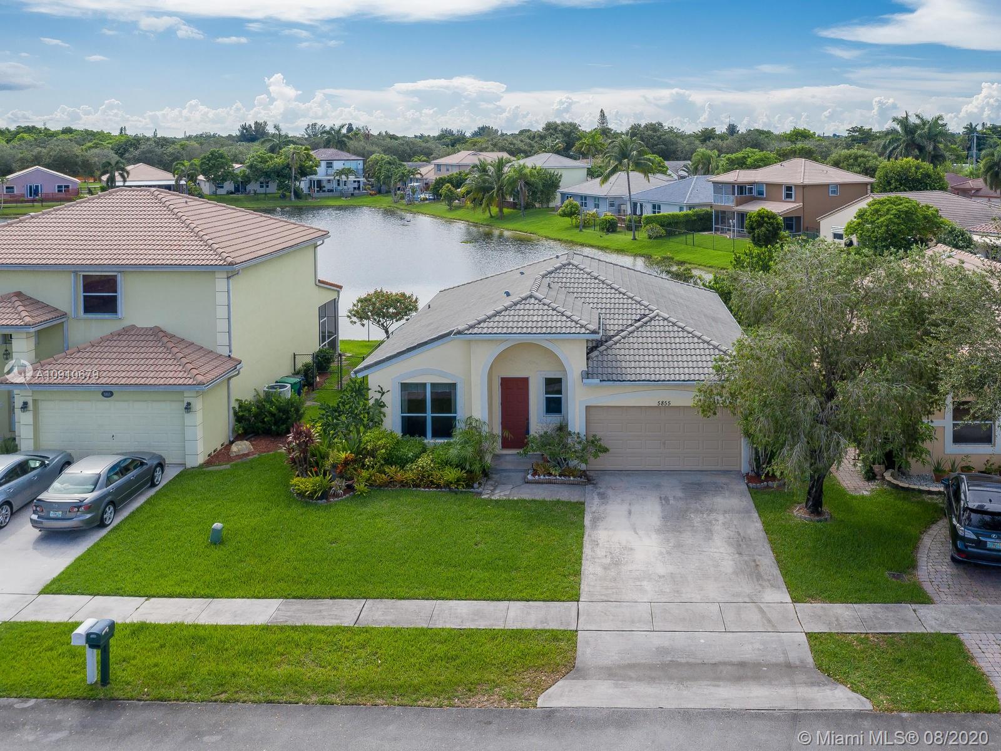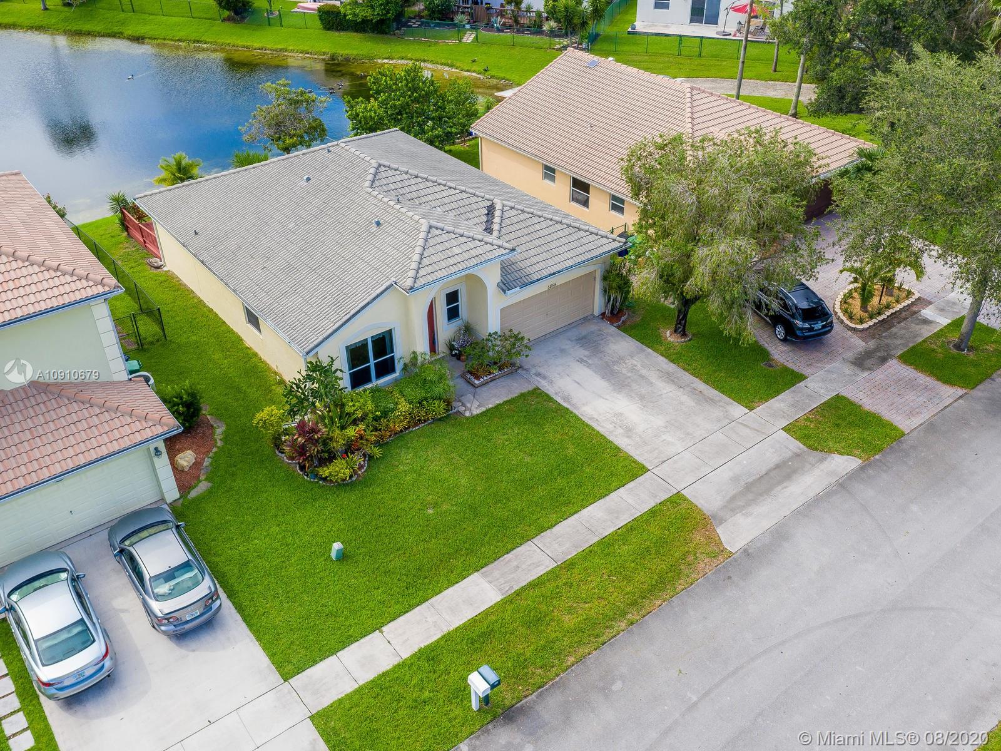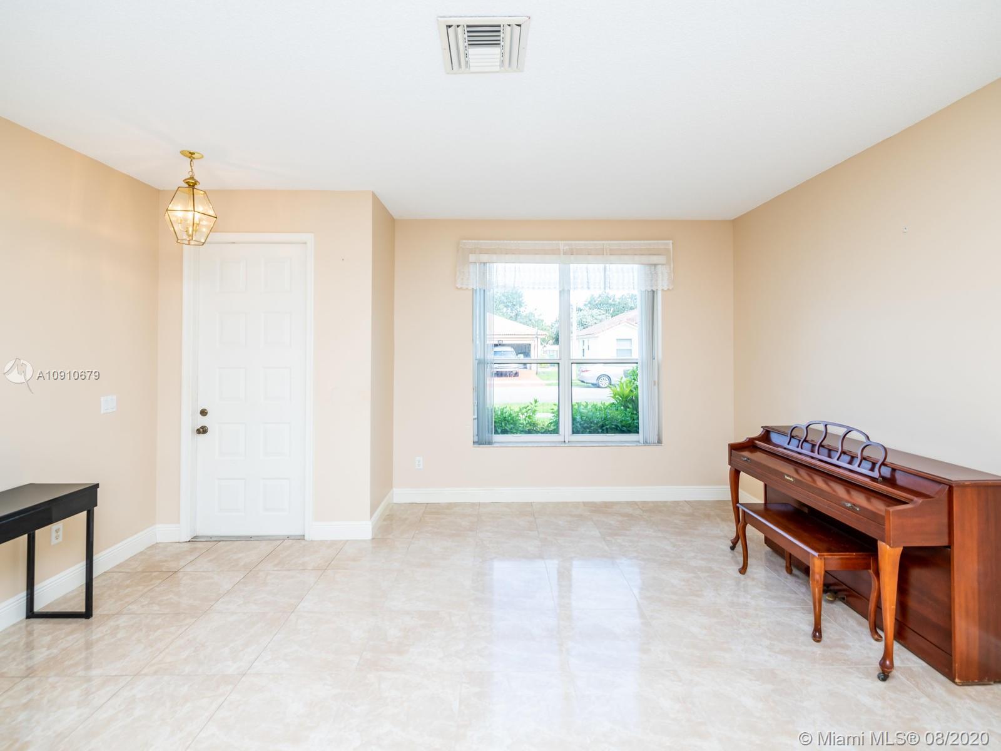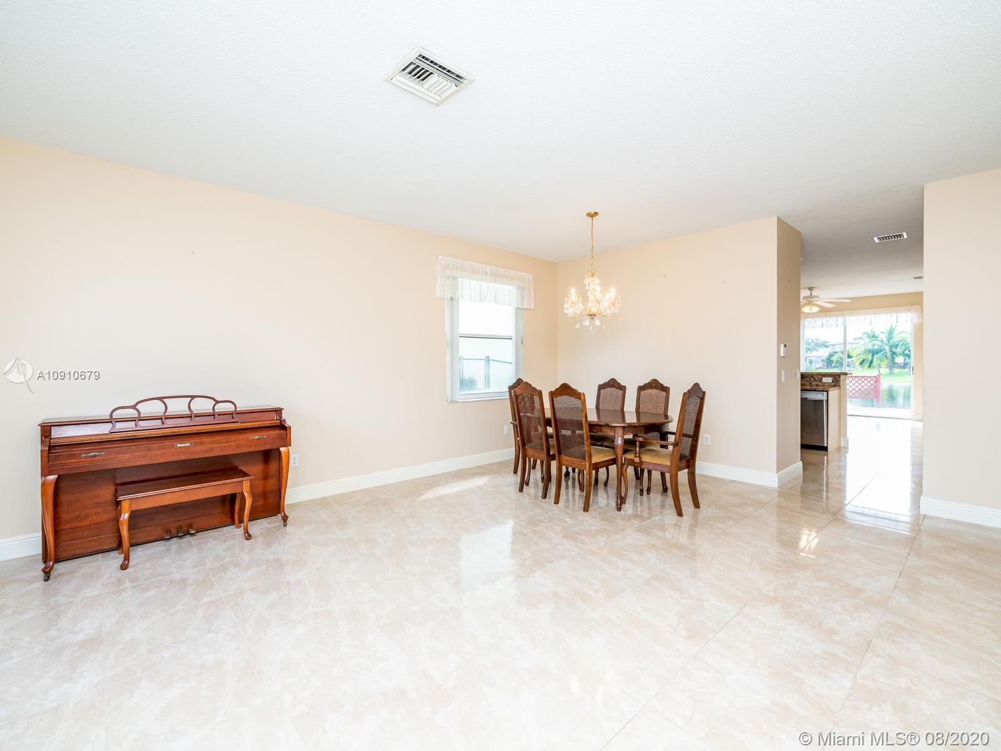$423,000
$419,900
0.7%For more information regarding the value of a property, please contact us for a free consultation.
5855 SW 102nd Ave Cooper City, FL 33328
3 Beds
2 Baths
1,956 SqFt
Key Details
Sold Price $423,000
Property Type Single Family Home
Sub Type Single Family Residence
Listing Status Sold
Purchase Type For Sale
Square Footage 1,956 sqft
Price per Sqft $216
Subdivision Stirling Palm Estates
MLS Listing ID A10910679
Sold Date 09/25/20
Style Detached,One Story
Bedrooms 3
Full Baths 2
Construction Status Resale
HOA Fees $40/mo
HOA Y/N Yes
Year Built 1999
Annual Tax Amount $2,802
Tax Year 2019
Contingent No Contingencies
Lot Size 5,288 Sqft
Property Description
GREAT OPPORTUNITY - COOPER CITY LAKEFRONT HOME IN STIRLING PALM ESTATES. SPACIOUS 3/2, ONE STORY HOME WITH 2 CAR GARAGE, FEATURES BEAUTIFUL LAKEVIEW FROM FAMILY ROOM AND MASTER BEDROOM ! LARGE LIVING/DINING AREA, FAMILY ROOM, OPEN KITCHEN WITH NEWER GRANITE COUNTERTOPS AND APPLIANCES. ALL BEDROOMS FEATURE TRAY CEILINGS. MASTER SUITE WITH WOOD LAMINATE FLOORS, SPACIOUS WALK-IN CLOSET. MASTER BATH WITH DUAL SINKS, SEPARATE SHOWER & TUB. A/C AND WATERHEATER ARE 1.5 YEARS OLD. ENJOY OUTDOOR LIVING & ENTERTAINING ON THE LARGE WOODEN DECK, OVERLOOKING THE LAKE. HOME LOCATED IN A SMALL COMMUNITY NESTLED IN THE HEART OF COOPER CITY WITH VERY LOW HOA FEES. STIRLING PALM ESTATES PARK ADJACENT OFFERS RECREATIONAL FACILITIES FOR THE COMMUNITY. A RATED SCHOOL DISTRICT. AS-IS ESTATE SALE.
Location
State FL
County Broward County
Community Stirling Palm Estates
Area 3200
Direction TAKE STIRLING ROAD TO SW 103RD AVENUE, MAKE RIGHT, FOLLOW STREET, TURN LEFT ON SW 102ND AVE, HOUSE ON YOUR LEFT.
Interior
Interior Features Bedroom on Main Level, First Floor Entry, Living/Dining Room, Main Level Master, Stacked Bedrooms, Walk-In Closet(s)
Heating Central
Cooling Central Air
Flooring Carpet, Tile, Wood
Appliance Dryer, Dishwasher, Electric Range, Disposal, Microwave, Refrigerator, Washer
Exterior
Exterior Feature Deck, Storm/Security Shutters
Garage Spaces 2.0
Pool None
Community Features Home Owners Association
Utilities Available Cable Available
Waterfront Description Lake Front,Waterfront
View Y/N Yes
View Lake
Roof Type Spanish Tile
Porch Deck
Garage Yes
Building
Lot Description < 1/4 Acre
Faces East
Story 1
Sewer Public Sewer
Water Public
Architectural Style Detached, One Story
Structure Type Block
Construction Status Resale
Schools
Elementary Schools Cooper City
Middle Schools Pioneer
High Schools Cooper City
Others
Pets Allowed Conditional, Yes
HOA Fee Include Common Areas,Maintenance Structure
Senior Community No
Tax ID 504131200600
Acceptable Financing Cash, Conventional, FHA, VA Loan
Listing Terms Cash, Conventional, FHA, VA Loan
Financing FHA
Special Listing Condition Listed As-Is
Pets Description Conditional, Yes
Read Less
Want to know what your home might be worth? Contact us for a FREE valuation!

Our team is ready to help you sell your home for the highest possible price ASAP
Bought with Lifestyle International Realty


