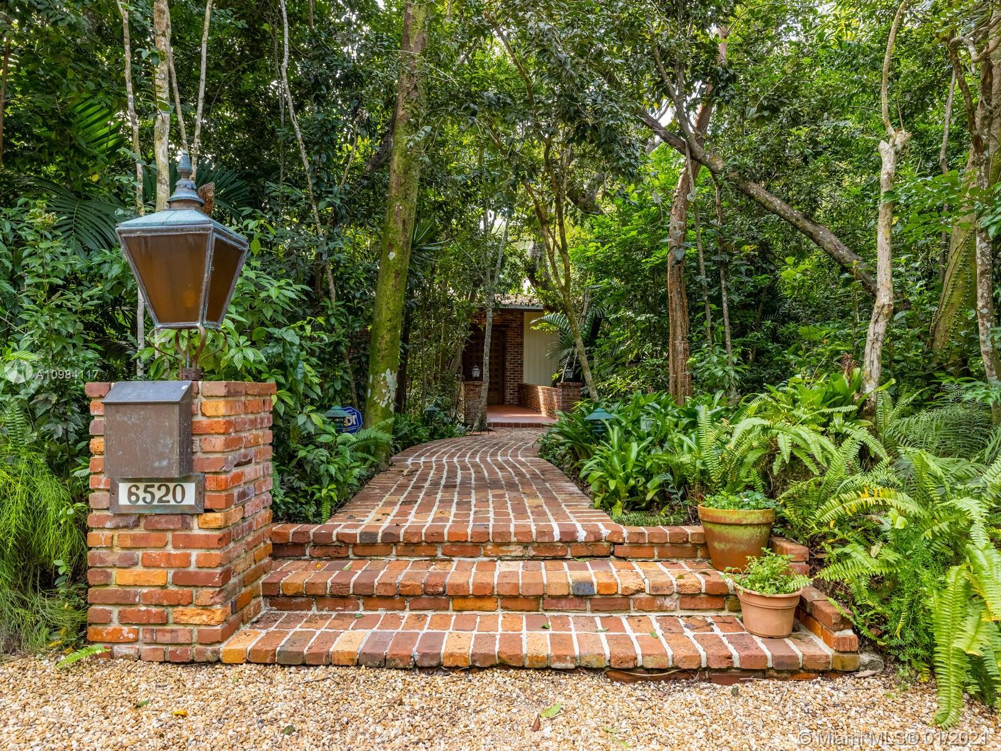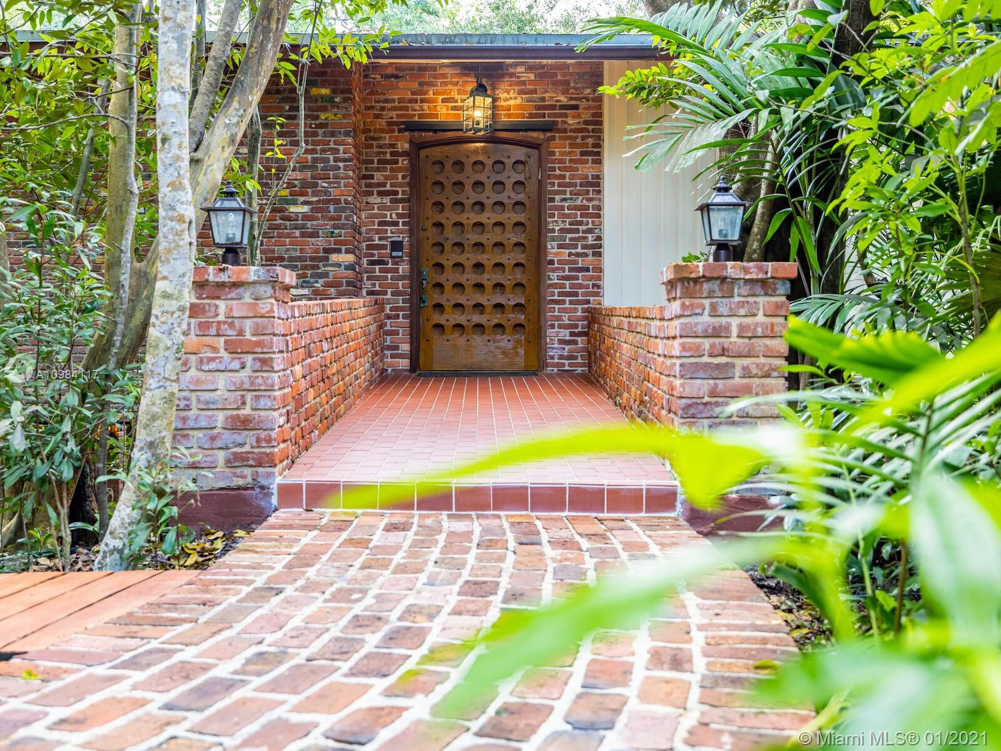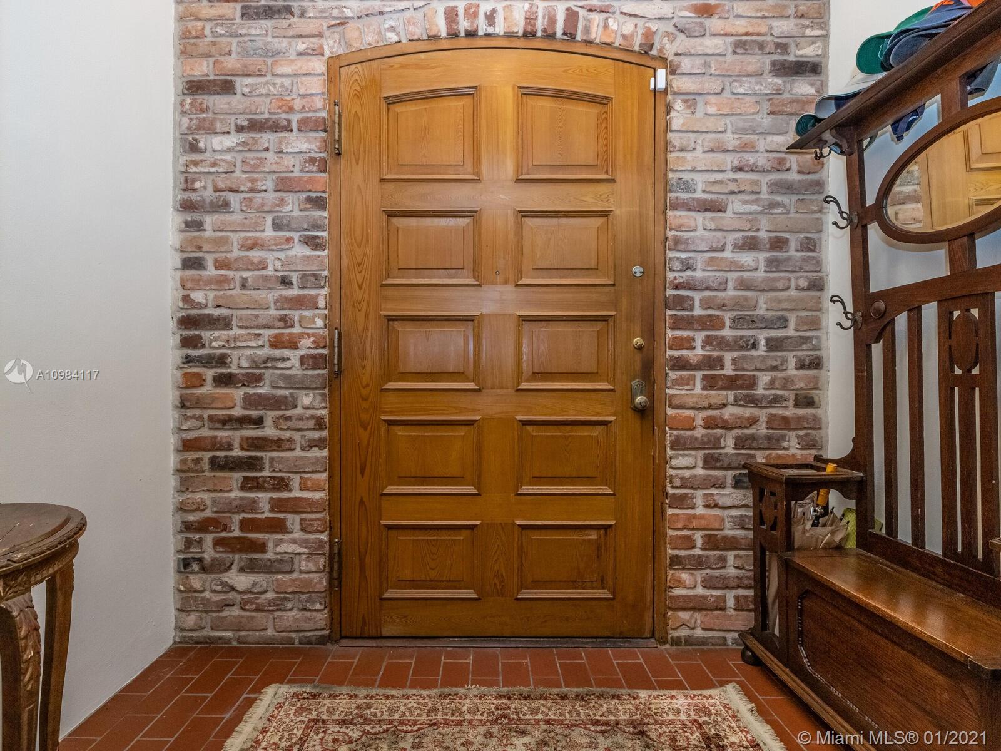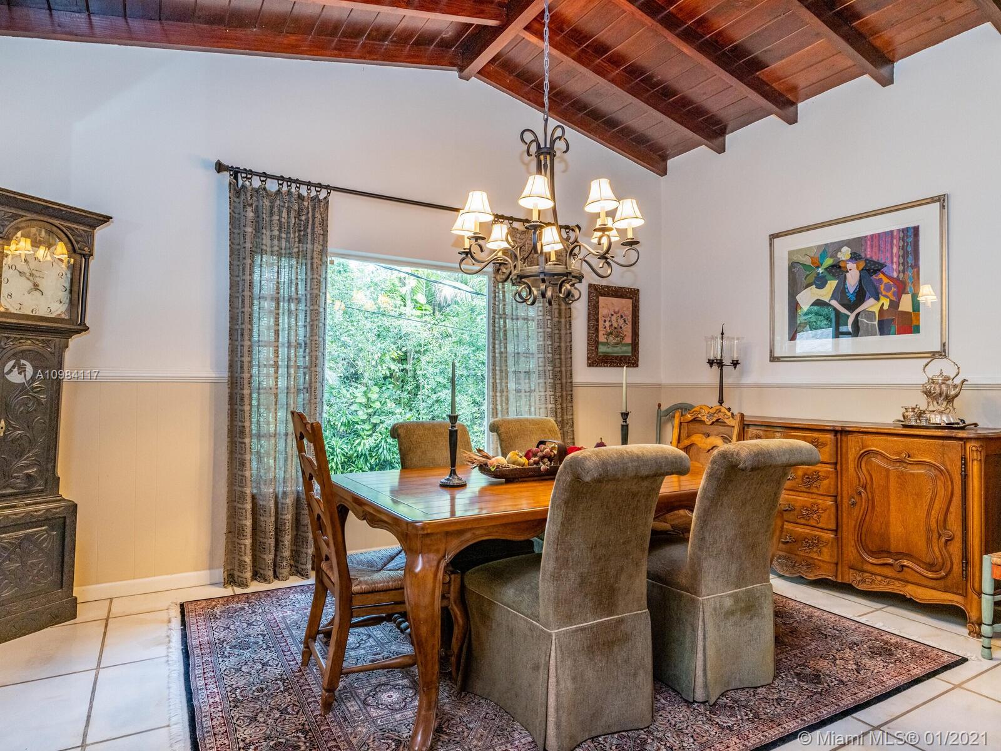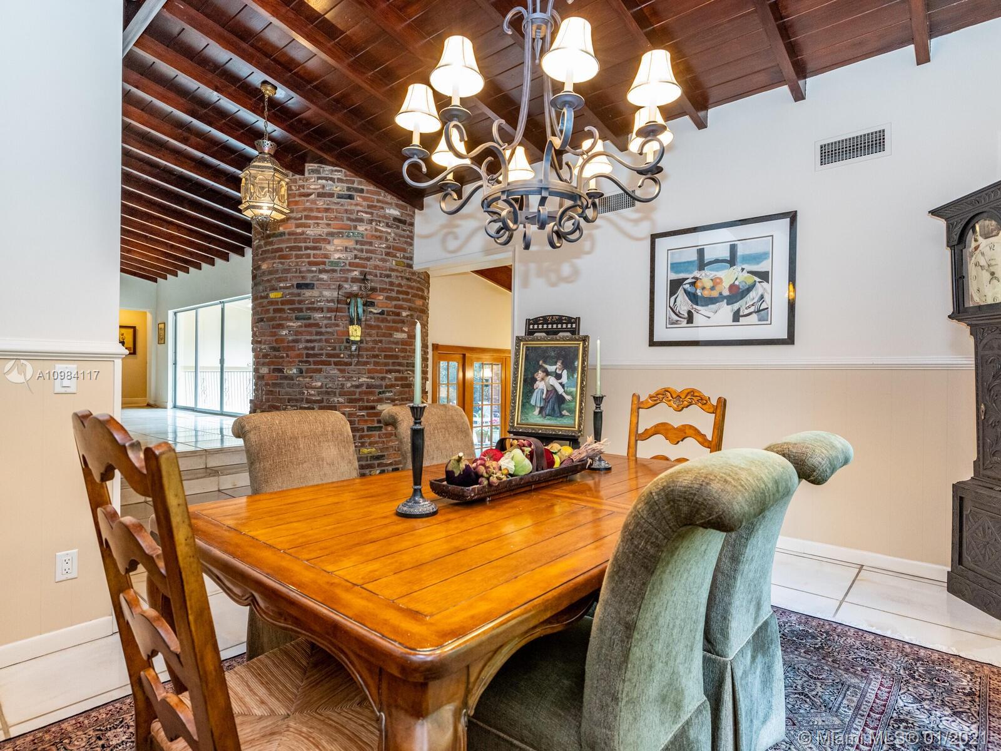$1,285,000
$1,349,000
4.7%For more information regarding the value of a property, please contact us for a free consultation.
6520 SW 134th Dr Pinecrest, FL 33156
4 Beds
3 Baths
4,066 SqFt
Key Details
Sold Price $1,285,000
Property Type Single Family Home
Sub Type Single Family Residence
Listing Status Sold
Purchase Type For Sale
Square Footage 4,066 sqft
Price per Sqft $316
Subdivision Devonwood
MLS Listing ID A10984117
Sold Date 05/06/21
Style Two Story
Bedrooms 4
Full Baths 3
Construction Status Resale
HOA Fees $10/ann
HOA Y/N Yes
Year Built 1964
Annual Tax Amount $14,739
Tax Year 2020
Contingent Backup Contract/Call LA
Lot Size 0.546 Acres
Property Description
Pinecrest tropical treasure in prestigious Devonwood. One of a kind beauty with 4 bedrooms, 3 baths, split plan. Formal living room, formal dining room, eat-in kitchen, 2 large family rooms (one can be a great home office), 2 fireplaces and a 3-level screened patio surrounding the pool. Great layout, terrific for entertaining and enjoying the park like setting with rare ferns and plants. Private FHP roving security. Wonderful friendly neighborhood and is in a top rated school district. Don’t miss this very special home!!
Location
State FL
County Miami-dade County
Community Devonwood
Area 50
Direction SW 67 Avenue (Ludlum) to SW 133 Drive, head east. Make right onto SW 66 Avenue, make first left onto SW 134 Drive. House is 3rd on your right.
Interior
Interior Features Built-in Features, Bedroom on Main Level, Closet Cabinetry, Dining Area, Separate/Formal Dining Room, Entrance Foyer, Eat-in Kitchen, First Floor Entry, Fireplace, High Ceilings, Split Bedrooms, Skylights
Heating Central
Cooling Central Air
Flooring Carpet, Marble, Tile
Furnishings Unfurnished
Fireplace Yes
Window Features Casement Window(s),Jalousie,Skylight(s)
Appliance Built-In Oven, Dryer, Dishwasher, Electric Range, Electric Water Heater, Disposal, Ice Maker, Refrigerator, Self Cleaning Oven, Washer
Laundry In Garage
Exterior
Exterior Feature Balcony, Deck, Enclosed Porch, Lighting, Patio, Storm/Security Shutters
Garage Attached
Garage Spaces 1.0
Pool In Ground, Pool
Community Features Home Owners Association
Utilities Available Cable Available
Waterfront No
View Garden, Pool
Roof Type Shingle
Porch Balcony, Deck, Open, Patio, Porch, Screened
Garage Yes
Building
Faces North
Story 2
Sewer Septic Tank
Water Public
Architectural Style Two Story
Level or Stories Two
Structure Type Block
Construction Status Resale
Schools
Elementary Schools Howard Drive
Middle Schools Palmetto
High Schools Miami Palmetto
Others
Pets Allowed No Pet Restrictions, Yes
Senior Community No
Tax ID 20-50-13-023-0390
Security Features Security System Leased,Smoke Detector(s),Security Guard
Acceptable Financing Cash, Conventional
Listing Terms Cash, Conventional
Financing Conventional
Special Listing Condition Listed As-Is
Pets Description No Pet Restrictions, Yes
Read Less
Want to know what your home might be worth? Contact us for a FREE valuation!

Our team is ready to help you sell your home for the highest possible price ASAP
Bought with BHHS EWM Realty


