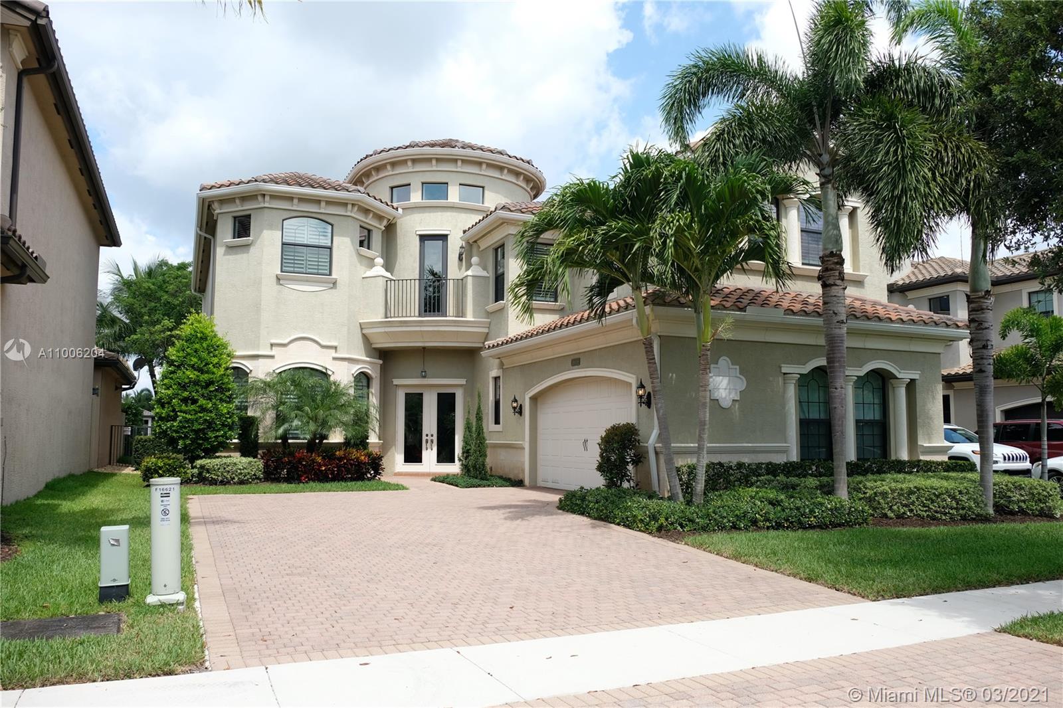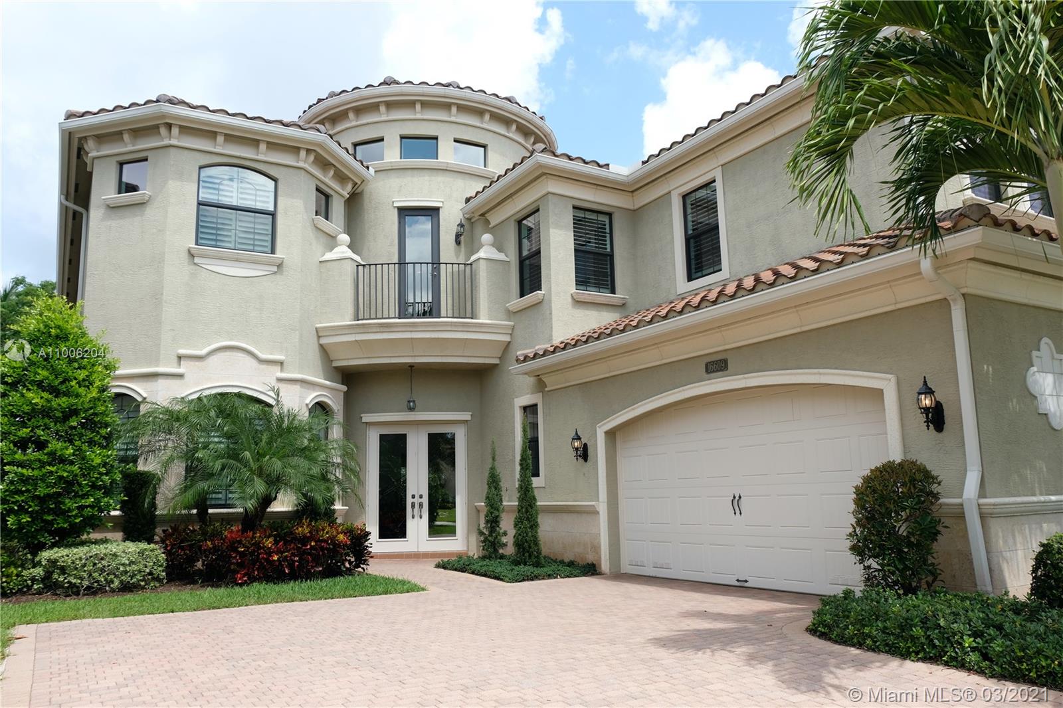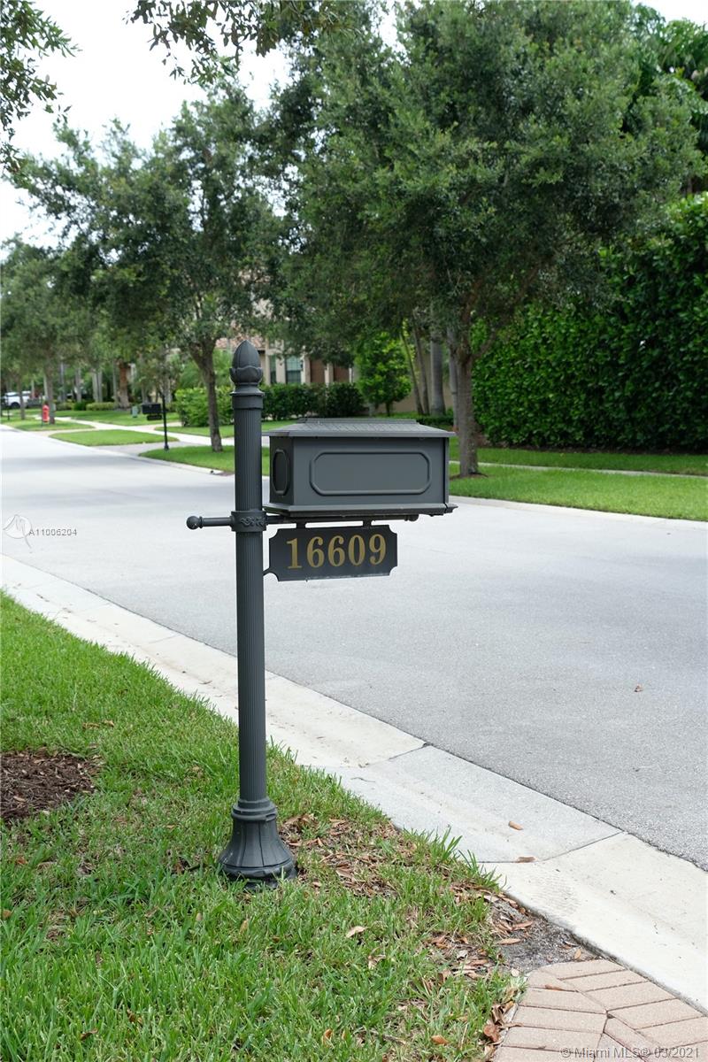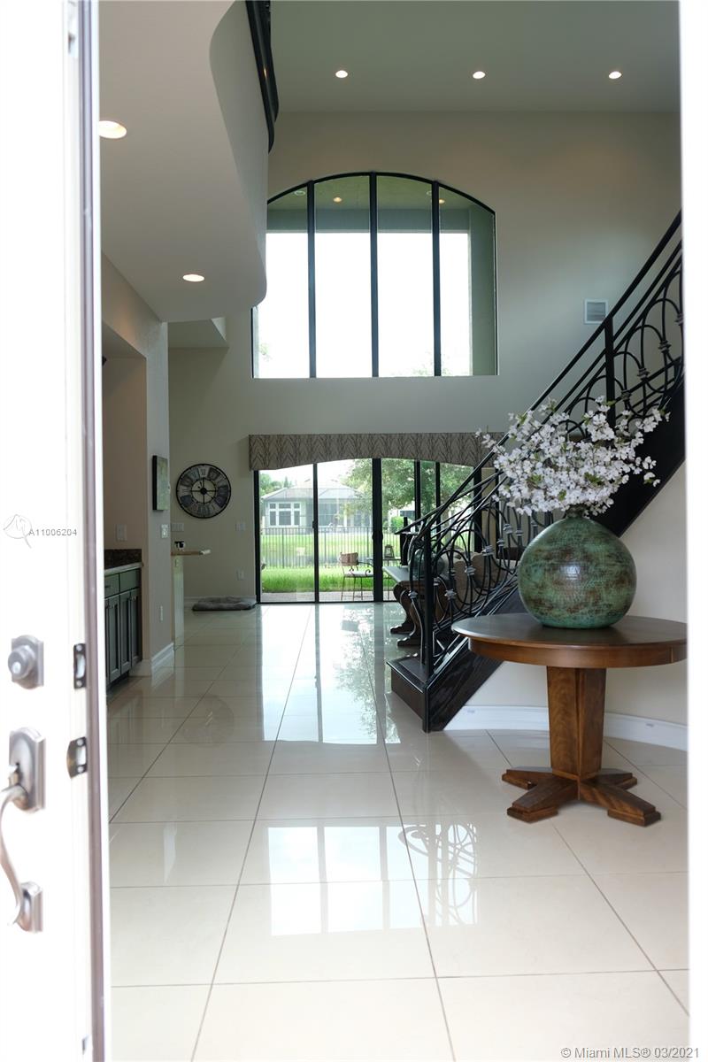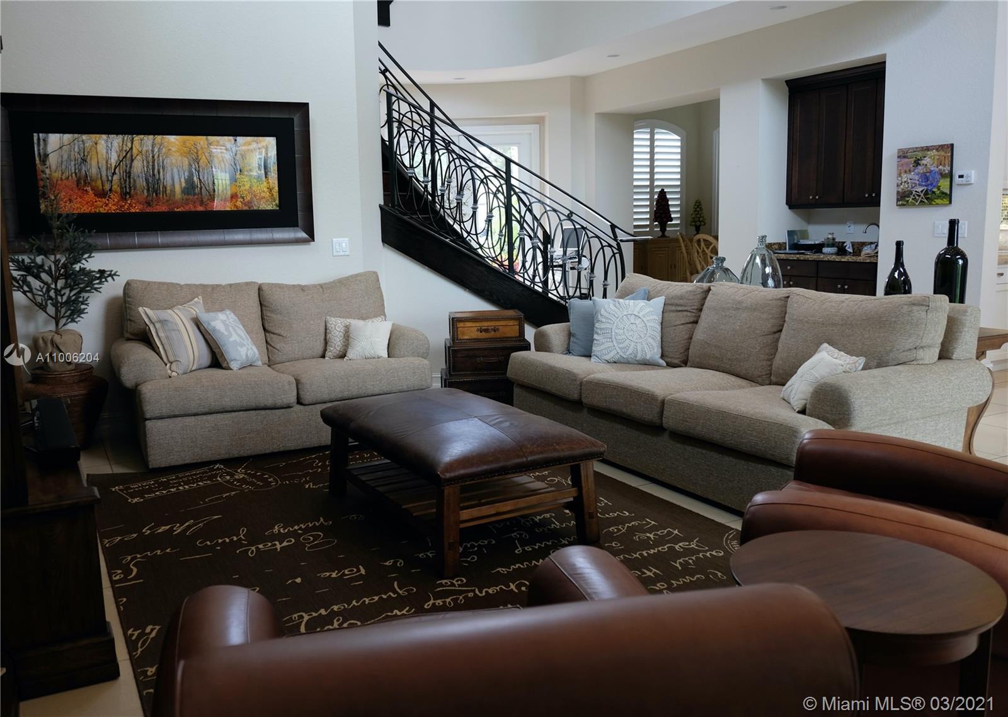$1,250,000
$1,345,000
7.1%For more information regarding the value of a property, please contact us for a free consultation.
16609 Sagamore Bridge Way Delray Beach, FL 33446
4 Beds
5 Baths
3,932 SqFt
Key Details
Sold Price $1,250,000
Property Type Single Family Home
Sub Type Single Family Residence
Listing Status Sold
Purchase Type For Sale
Square Footage 3,932 sqft
Price per Sqft $317
Subdivision Bridges Pl 3
MLS Listing ID A11006204
Sold Date 05/14/21
Style Two Story,Tri-Level
Bedrooms 4
Full Baths 5
Construction Status Resale
HOA Fees $578/qua
HOA Y/N Yes
Year Built 2013
Annual Tax Amount $10,699
Tax Year 2020
Contingent Backup Contract/Call LA
Lot Size 8,248 Sqft
Property Description
Sydney model, a GL Homes favorite 3 level model, beautiful lake lot & gorgeous sunsets.
Lots of upgrades, top of the line gourmet kitchen w/large center island.
Four bedroom home, plus Den/Office/Bedroom, Loft and 5 full bathrooms.
Great floor plan with 3 levels, Foyer and Great Room with high ceiling, walk in pantry, wet bar, spiral wrought iron staircase, w/engineered wood in bedrooms, den & stairs, porcelain tile main floor.
Spacious Master Suite on top floor, custom built walk-in closets in every bedroom & 4 custom linen closets. All upgraded cabinets and bathrooms throughout the home. 4.5" Plantation shutters through out and electric rollers shades in Great Room and downstairs bedroom. Garage has Garagetek industrial plastic slat wall, hung cabinets and ceiling storage unit.
Location
State FL
County Palm Beach County
Community Bridges Pl 3
Area 4740
Direction From Clint Moore, go North on Lyons Road, From Atlantic Ave, go South on Lyons Road, to The Bridges. Once inside The Bridges, second fountain Berkley make a left, that is Sagamore Bridge Way, and this is the fifth home on the left.
Interior
Interior Features Wet Bar, Bidet, Bedroom on Main Level, Breakfast Area, Closet Cabinetry, Dining Area, Separate/Formal Dining Room, Dual Sinks, First Floor Entry, High Ceilings, Kitchen/Dining Combo, Custom Mirrors, Pantry, Sitting Area in Master, Separate Shower, Upper Level Master, Walk-In Closet(s), Atrium, Loft
Heating Central, Electric
Cooling Central Air, Ceiling Fan(s), Electric
Flooring Ceramic Tile, Tile, Wood
Furnishings Unfurnished
Window Features Blinds,Impact Glass,Plantation Shutters
Appliance Built-In Oven, Dryer, Dishwasher, Disposal, Gas Range, Gas Water Heater, Ice Maker, Microwave, Refrigerator, Washer
Exterior
Exterior Feature Security/High Impact Doors, Lighting, Porch, Room For Pool
Garage Attached
Garage Spaces 2.0
Pool None, Community
Community Features Clubhouse, Fitness, Home Owners Association, Pool, Street Lights, Sidewalks, Tennis Court(s)
Utilities Available Cable Available, Underground Utilities
Waterfront Description Lake Front
View Y/N Yes
View Lake, Water
Roof Type Spanish Tile
Handicap Access Accessible Doors, Accessible Hallway(s)
Porch Open, Porch
Garage Yes
Building
Lot Description < 1/4 Acre
Faces East
Story 2
Sewer Public Sewer
Water Public
Architectural Style Two Story, Tri-Level
Level or Stories Two, Multi/Split
Structure Type Block
Construction Status Resale
Schools
Elementary Schools Whispering Pines
Middle Schools Eagles Landing
High Schools Olympic Heights Community High
Others
Pets Allowed Conditional, Yes
HOA Fee Include Maintenance Grounds,Recreation Facilities,Security
Senior Community No
Tax ID 00424629090001830
Security Features Security System Owned,Smoke Detector(s),Security Guard
Acceptable Financing Cash, Conventional
Listing Terms Cash, Conventional
Financing Conventional
Pets Description Conditional, Yes
Read Less
Want to know what your home might be worth? Contact us for a FREE valuation!

Our team is ready to help you sell your home for the highest possible price ASAP
Bought with RVJ Realty Group Inc


