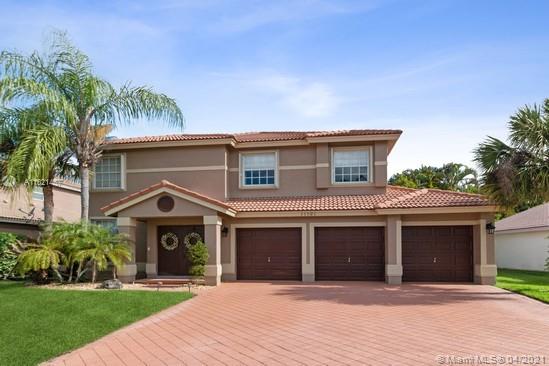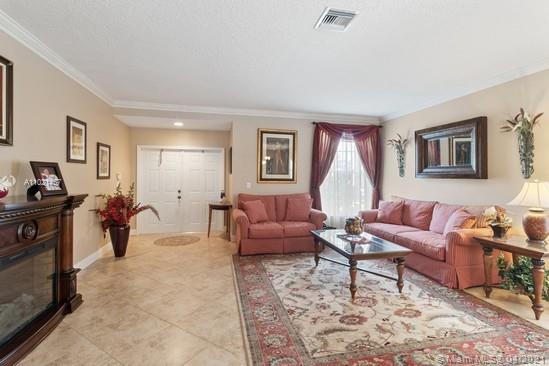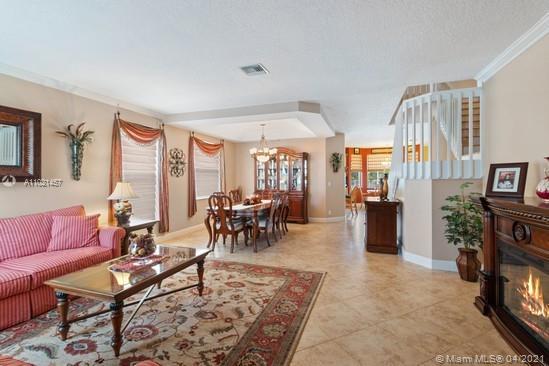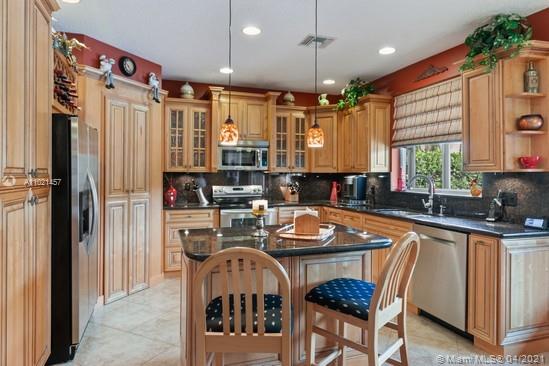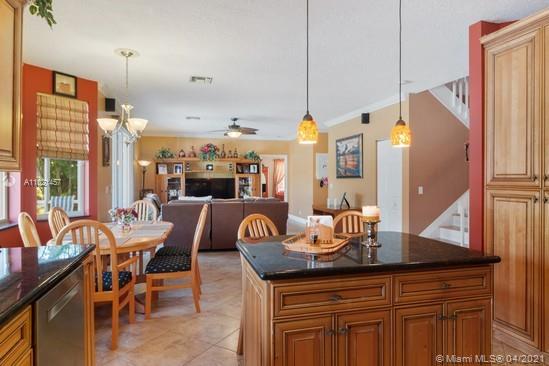$659,000
$669,000
1.5%For more information regarding the value of a property, please contact us for a free consultation.
11191 Nantucket Bay Ct Wellington, FL 33414
5 Beds
3 Baths
3,162 SqFt
Key Details
Sold Price $659,000
Property Type Single Family Home
Sub Type Single Family Residence
Listing Status Sold
Purchase Type For Sale
Square Footage 3,162 sqft
Price per Sqft $208
Subdivision Orange Point Tr B
MLS Listing ID A11021457
Sold Date 07/09/21
Style Detached,Two Story
Bedrooms 5
Full Baths 3
Construction Status Resale
HOA Fees $180/mo
HOA Y/N Yes
Year Built 1998
Annual Tax Amount $5,873
Tax Year 2020
Contingent Pending Inspections
Lot Size 8,797 Sqft
Property Description
Great opportunity to live in Wellington most desirable resort style and 24 hours man gated community.
Impeccable home with 5 b/r, 3 baths, 3 car garage with open floor plan. Fully upgraded kitchen with an island, new wood cabinets, granite counter tops and stainless steel appliances, including a pantry. Upgraded tiles throughout the first floor. One bedroom and full bath on the first floor. Large master bedroom suite with sitting area that opens up to a private balcony overlooking the pool below. From the family room slider it will take you out into a covered screened patio overlooking the pool. Peaceful backyard with a view of the preserve area. Fencing around the entire property. Great A rated schools with walking distance.
Location
State FL
County Palm Beach County
Community Orange Point Tr B
Area 5520
Direction Lake Worth west, after the gate second right, at Moon Bay Cir make right and another right on Nantucket.
Interior
Interior Features Bedroom on Main Level, Breakfast Area, Dining Area, Separate/Formal Dining Room, Entrance Foyer, Eat-in Kitchen, First Floor Entry, Garden Tub/Roman Tub, High Ceilings, Kitchen Island, Living/Dining Room, Pantry, Sitting Area in Master, Split Bedrooms, Upper Level Master, Walk-In Closet(s)
Heating Central, Electric
Cooling Central Air, Electric
Flooring Other, Tile
Furnishings Negotiable
Window Features Blinds,Metal,Single Hung
Appliance Dryer, Electric Range, Electric Water Heater, Disposal, Microwave, Refrigerator, Washer
Laundry Washer Hookup, Dryer Hookup, Laundry Tub
Exterior
Exterior Feature Balcony, Deck, Enclosed Porch, Fence, Patio, Storm/Security Shutters
Garage Spaces 3.0
Pool In Ground, Pool, Community
Community Features Clubhouse, Fitness, Gated, Home Owners Association, Property Manager On-Site, Pool, Street Lights, Tennis Court(s)
Utilities Available Cable Available, Underground Utilities
View Garden
Roof Type Barrel
Porch Balcony, Deck, Open, Patio, Porch, Screened
Garage Yes
Building
Lot Description Sprinklers Automatic, < 1/4 Acre
Faces Southwest
Story 2
Sewer Public Sewer
Water Lake, Public
Architectural Style Detached, Two Story
Level or Stories Two
Structure Type Block
Construction Status Resale
Schools
Elementary Schools Panther Run
Middle Schools Polo Park
High Schools Palm Beach Central
Others
Pets Allowed Size Limit, Yes
HOA Fee Include Common Areas,Maintenance Structure,Recreation Facilities,Security
Senior Community No
Tax ID 73414423090000960
Security Features Gated Community,Smoke Detector(s)
Acceptable Financing Cash, Conventional
Listing Terms Cash, Conventional
Financing Cash
Special Listing Condition Listed As-Is
Pets Description Size Limit, Yes
Read Less
Want to know what your home might be worth? Contact us for a FREE valuation!

Our team is ready to help you sell your home for the highest possible price ASAP
Bought with DNS International Realty Inc.


