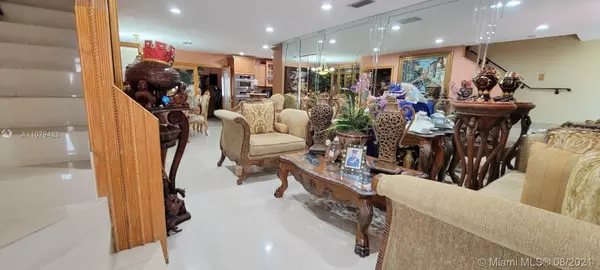$430,000
$525,000
18.1%For more information regarding the value of a property, please contact us for a free consultation.
8858 NW 109th Ter Hialeah Gardens, FL 33018
4 Beds
3 Baths
2,538 SqFt
Key Details
Sold Price $430,000
Property Type Single Family Home
Sub Type Single Family Residence
Listing Status Sold
Purchase Type For Sale
Square Footage 2,538 sqft
Price per Sqft $169
Subdivision Berkshire Sub
MLS Listing ID A11079423
Sold Date 09/23/21
Style Two Story
Bedrooms 4
Full Baths 2
Half Baths 1
Construction Status New Construction
HOA Y/N No
Year Built 1993
Annual Tax Amount $7,823
Tax Year 2020
Contingent 3rd Party Approval
Lot Size 3,819 Sqft
Property Description
The owners pride themselves in having the biggest house in the block excited and eager to sell. Beautiful 2 story house, 4 bedrooms with space to add another room. 3 bedrooms in the 2nd floor 1 room in the 1st floor that has been converted into a Florida room. Freshly painted driveway and exterior of the home. If you love mirrors you will love this home, wall mirrors in the living room and bathrooms. Hot tub jacuzzi in the master bedroom and sitting area to unwind. Balcony overseas the quiet neighborhood. With a spacious backyard to host parties and events. 1 car Garage that can be converted, enough parking space for up to 5 cars in the driveway alone. Beautiful fountain in the front of the property to top off this beautiful looking home.
Location
State FL
County Miami-dade County
Community Berkshire Sub
Area 20
Direction Easily put the address on Google and when you are in 109th terrace look for a home with red driveway and very large iron fountain outside you can't miss it.
Interior
Interior Features Built-in Features, Bedroom on Main Level, First Floor Entry, Kitchen Island, Kitchen/Dining Combo, Living/Dining Room, Custom Mirrors, Attic
Heating Central, Electric
Cooling Central Air, Ceiling Fan(s), Electric
Flooring Ceramic Tile
Furnishings Partially
Appliance Dishwasher, Trash Compactor
Laundry Washer Hookup, Dryer Hookup
Exterior
Exterior Feature Awning(s), Balcony, Security/High Impact Doors
Parking Features Attached
Garage Spaces 1.0
Carport Spaces 5
Pool None
Utilities Available Cable Available
View Other
Roof Type Shingle
Porch Balcony, Open
Garage Yes
Building
Lot Description < 1/4 Acre
Faces North
Story 2
Sewer Public Sewer
Water Public
Architectural Style Two Story
Level or Stories Two
Structure Type Block
Construction Status New Construction
Others
Pets Allowed Size Limit, Yes
Senior Community No
Tax ID 27-20-33-019-1250
Acceptable Financing Cash, Conventional, FHA, VA Loan
Listing Terms Cash, Conventional, FHA, VA Loan
Financing Conventional
Pets Allowed Size Limit, Yes
Read Less
Want to know what your home might be worth? Contact us for a FREE valuation!

Our team is ready to help you sell your home for the highest possible price ASAP
Bought with Sixto Realty Group LLC






