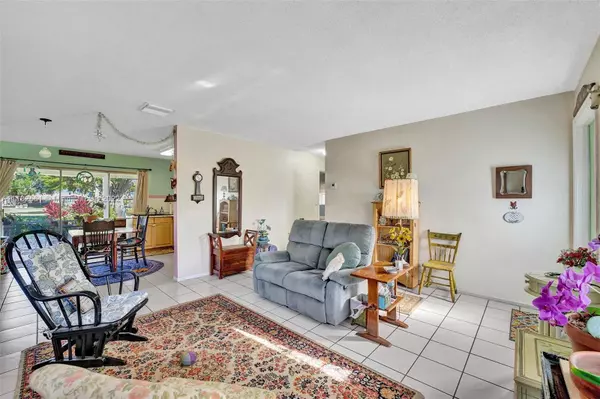$260,000
$265,000
1.9%For more information regarding the value of a property, please contact us for a free consultation.
4802 NW 44th Ave Tamarac, FL 33319
2 Beds
1 Bath
837 SqFt
Key Details
Sold Price $260,000
Property Type Single Family Home
Sub Type Single Family Residence
Listing Status Sold
Purchase Type For Sale
Square Footage 837 sqft
Price per Sqft $310
Subdivision Mainlands Of Tamarac1&2
MLS Listing ID A11182561
Sold Date 05/25/22
Style Detached,One Story
Bedrooms 2
Full Baths 1
Construction Status Resale
HOA Fees $85/mo
HOA Y/N Yes
Year Built 1968
Annual Tax Amount $2,591
Tax Year 2021
Contingent 3rd Party Approval
Lot Size 4,400 Sqft
Property Description
Rarely Available! Amazing views of open green space and lush tropical garden and landscaping. Beautiful breathtaking open green space field views from every rear window. No immediate rear neighbors! Light and Bright open floor plan, tile floors in main living area, updated kitchen. Home has been well maintained. new roof 2021, new AC 2021 with air purification unit. Separate laundry room. Enjoy your morning coffee on the huge rear screened patio with the smell of flowers and lush landscaping including a mango tree and banana tree. You can relax outback & watch the sunrise or sunset. Community amenities include pool, shuffle board, clubhouse and activities, HOA states 55+ community. Pets OK. Near shopping, medical offices and the turnpike and I-95. Driving
Location
State FL
County Broward County
Community Mainlands Of Tamarac1&2
Area 3660
Direction Commercial and the turnpike, go east to NW 47th Terrace and make right (across from Old Time Pottery). Follow NW 47th Terrace around (L) onto Highland Drive, (L) onto NW 48th Court, (R) onto NW 44th Avenue, to house on Left
Interior
Interior Features Bedroom on Main Level, Breakfast Area, Eat-in Kitchen, First Floor Entry, Walk-In Closet(s)
Heating Central
Cooling Central Air
Flooring Ceramic Tile
Window Features Blinds
Appliance Dryer, Electric Range, Refrigerator, Washer
Exterior
Exterior Feature Enclosed Porch, Fruit Trees, Storm/Security Shutters
Pool None, Community
Community Features Clubhouse, Fitness, Home Owners Association, Pool, Shuffleboard
Utilities Available Cable Available
View Garden, Other
Roof Type Shingle
Handicap Access Other
Porch Porch, Screened
Garage No
Building
Lot Description < 1/4 Acre
Faces South
Story 1
Sewer Public Sewer
Water Public
Architectural Style Detached, One Story
Structure Type Block
Construction Status Resale
Others
Pets Allowed Dogs OK, Yes
HOA Fee Include Common Areas,Maintenance Structure
Senior Community Yes
Tax ID 494113022320
Acceptable Financing Cash, Conventional, FHA, VA Loan
Listing Terms Cash, Conventional, FHA, VA Loan
Financing FHA
Special Listing Condition Listed As-Is
Pets Description Dogs OK, Yes
Read Less
Want to know what your home might be worth? Contact us for a FREE valuation!

Our team is ready to help you sell your home for the highest possible price ASAP
Bought with Coldwell Banker Realty






