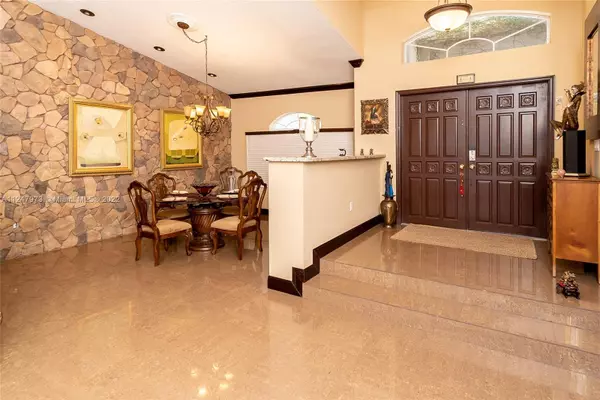$1,150,000
$1,150,000
For more information regarding the value of a property, please contact us for a free consultation.
10180 SW 118th Ter Miami, FL 33176
4 Beds
3 Baths
2,969 SqFt
Key Details
Sold Price $1,150,000
Property Type Single Family Home
Sub Type Single Family Residence
Listing Status Sold
Purchase Type For Sale
Square Footage 2,969 sqft
Price per Sqft $387
Subdivision Osmape Estates
MLS Listing ID A11247973
Sold Date 09/02/22
Style One Story
Bedrooms 4
Full Baths 3
Construction Status Resale
HOA Y/N No
Year Built 1994
Annual Tax Amount $12,155
Tax Year 2021
Contingent Pending Inspections
Lot Size 0.335 Acres
Property Sub-Type Single Family Residence
Property Description
Exquisite corner home on a quiet cul-de-sac street close to dining, entertainment & shopping at The Falls. You will fall in love the minute you enter the double doors! Gorgeous, glazed porcelain floors, formal living room & dining rooms, plus a large, roofed terrace perfect for entertaining intimate groups or large parties! Volume tray ceilings add to the airy, open Florida atmosphere. A chef's dream kitchen with spacious granite counters & stunning wood cabinetry includes a charming breakfast area with windows out to the sparkling pool with waterfall & lush gardens. The master suite has two walk-in closets plus a linen closet for ample storage. Two additional linen closets for the home. Working from home is a pleasure with an ideal workspace in place. Impressive, and a pleasure to show!
Location
State FL
County Miami-dade County
Community Osmape Estates
Area 50
Interior
Interior Features Breakfast Area, Dining Area, Separate/Formal Dining Room, Eat-in Kitchen, French Door(s)/Atrium Door(s), First Floor Entry, Garden Tub/Roman Tub, High Ceilings, Main Level Master, Walk-In Closet(s)
Heating Central, Electric
Cooling Central Air, Ceiling Fan(s), Electric
Flooring Marble, Wood
Furnishings Unfurnished
Appliance Built-In Oven, Dryer, Dishwasher, Electric Water Heater, Disposal, Refrigerator, Washer
Laundry Laundry Tub
Exterior
Exterior Feature Fence, Patio, Storm/Security Shutters
Parking Features Attached
Garage Spaces 2.0
Pool In Ground, Pool
Community Features Street Lights
View Garden, Pool
Roof Type Barrel
Porch Patio
Garage Yes
Private Pool Yes
Building
Lot Description 1/4 to 1/2 Acre Lot
Faces North
Story 1
Sewer Public Sewer
Water Public
Architectural Style One Story
Structure Type Block
Construction Status Resale
Schools
Elementary Schools Leewood
Middle Schools Palmetto
High Schools Miami Killian
Others
Pets Allowed No Pet Restrictions, Yes
Senior Community No
Tax ID 30-50-08-023-0060
Acceptable Financing Cash, Conventional, VA Loan
Listing Terms Cash, Conventional, VA Loan
Financing Conventional
Special Listing Condition Listed As-Is
Pets Allowed No Pet Restrictions, Yes
Read Less
Want to know what your home might be worth? Contact us for a FREE valuation!

Our team is ready to help you sell your home for the highest possible price ASAP
Bought with United Realty Group Inc





