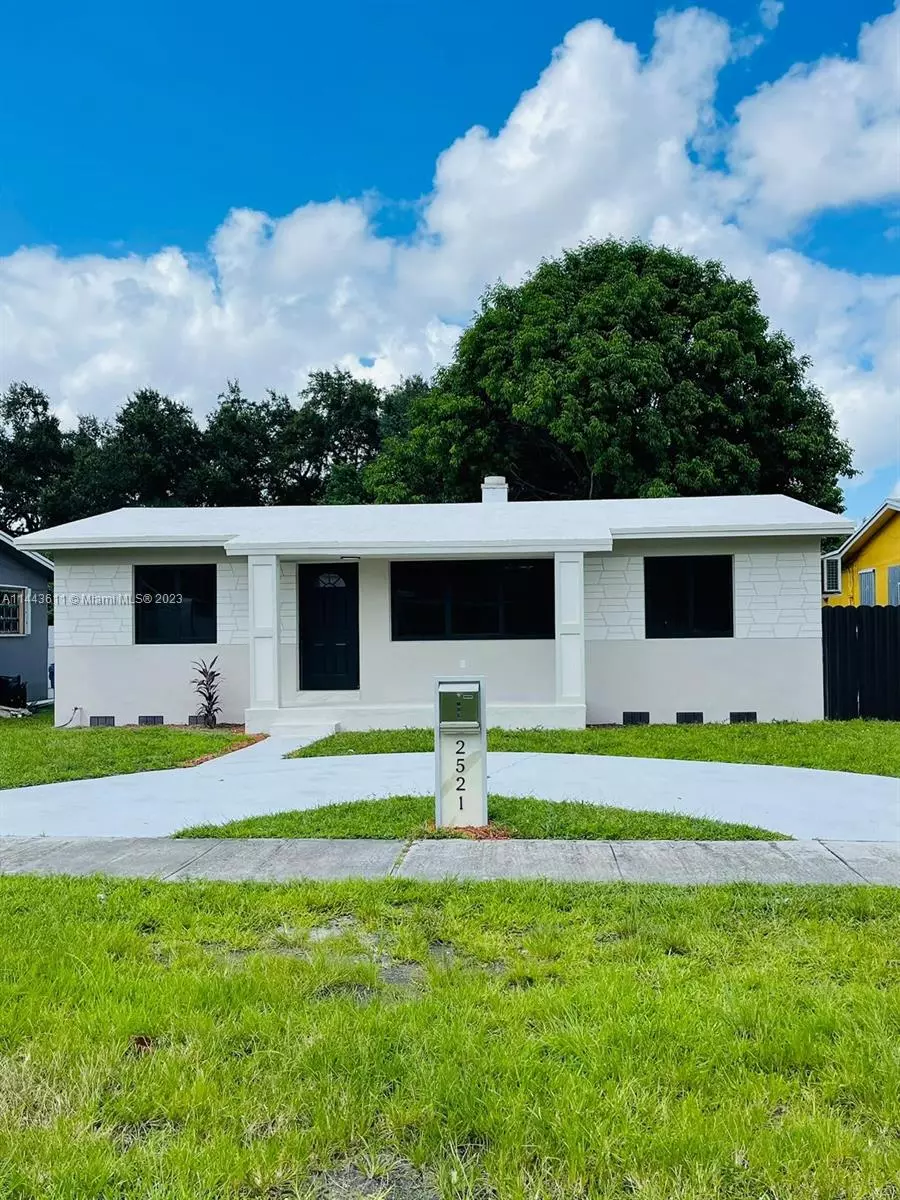$492,000
$490,000
0.4%For more information regarding the value of a property, please contact us for a free consultation.
2521 NW 121st St Miami, FL 33167
4 Beds
2 Baths
1,304 SqFt
Key Details
Sold Price $492,000
Property Type Single Family Home
Sub Type Single Family Residence
Listing Status Sold
Purchase Type For Sale
Square Footage 1,304 sqft
Price per Sqft $377
Subdivision Golf Park Sec 1
MLS Listing ID A11443611
Sold Date 11/03/23
Style Detached,One Story
Bedrooms 4
Full Baths 2
Construction Status Resale
HOA Y/N No
Year Built 1961
Annual Tax Amount $822
Tax Year 2022
Contingent Other
Lot Size 6,450 Sqft
Property Description
SPACIOUS FULLY RENOVATED SINGLE FAMILY HOME. READY TO MOVE IN. LOCATED NEAR SCHOOLS, SHOPPING CENTERS AND MAJOR HIGHWAYS. HOME FEATURES WOODEN KITCHEN AND BATHROOM CABINETS, QUARTSZ COUNTERTOPS, NEW IMPACT WINDOWS, CENTRAL AC PLUS TWO SPLIT AC UNITS. LARGE LAUNDRY ROOM. HUGE BACKYARD. A FEW STEPS FROM NEW LENNAR HOMES AND TOWNHOMES CONSTRUCTION. POTENTIAL FOR IN-LAW SUITE. SELLER WILL CONTRIBUTE WITH CLOSING COSTS.
Location
State FL
County Miami-dade County
Community Golf Park Sec 1
Area 21
Interior
Interior Features Bedroom on Main Level, First Floor Entry
Heating Central
Cooling Central Air
Flooring Vinyl
Appliance Dryer, Electric Range, Electric Water Heater, Microwave, Refrigerator, Washer
Exterior
Exterior Feature Fence, Security/High Impact Doors, Patio, Shed
Pool None
View Y/N No
View None
Roof Type Shingle
Porch Patio
Garage No
Building
Lot Description < 1/4 Acre
Faces Southwest
Story 1
Sewer Septic Tank
Water Public
Architectural Style Detached, One Story
Additional Building Shed(s)
Structure Type Block
Construction Status Resale
Others
Senior Community No
Tax ID 30-21-27-010-0310
Security Features Smoke Detector(s)
Acceptable Financing Cash, Conventional, FHA
Listing Terms Cash, Conventional, FHA
Financing FHA
Read Less
Want to know what your home might be worth? Contact us for a FREE valuation!

Our team is ready to help you sell your home for the highest possible price ASAP
Bought with Partnership Realty Inc.






